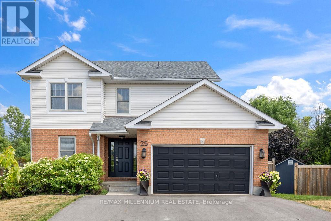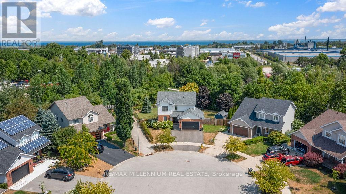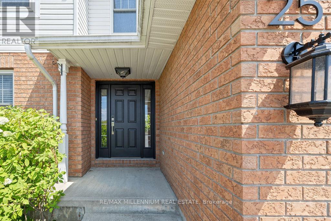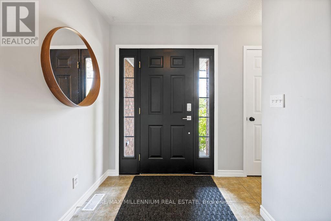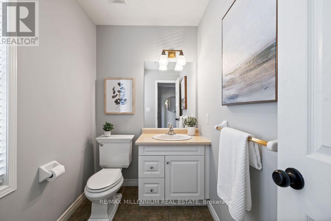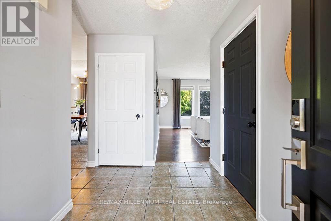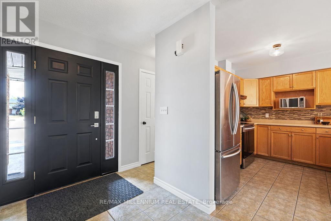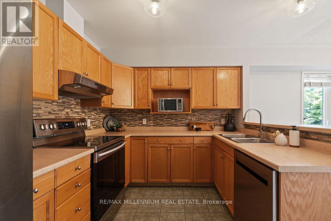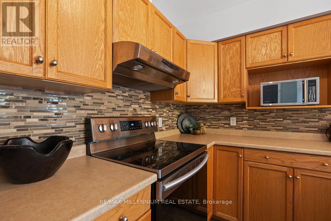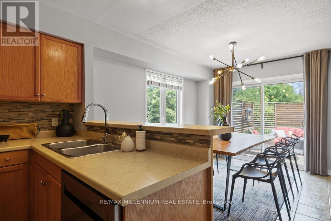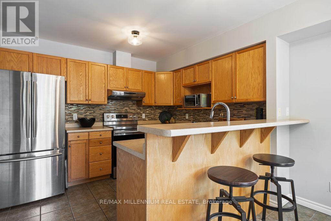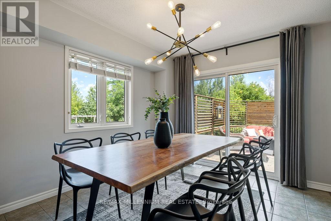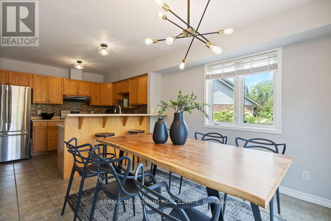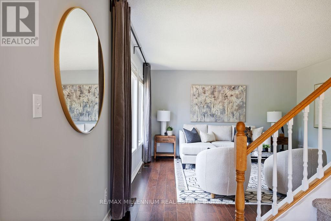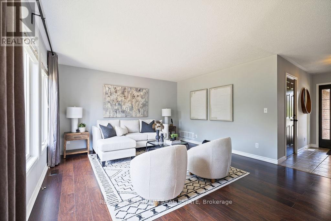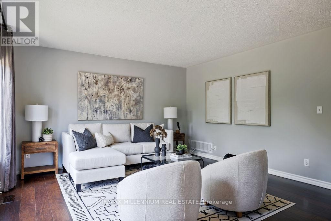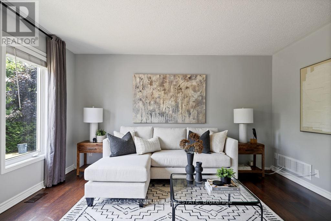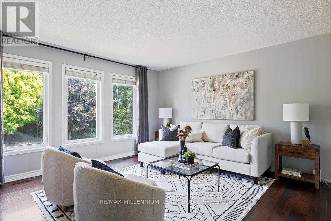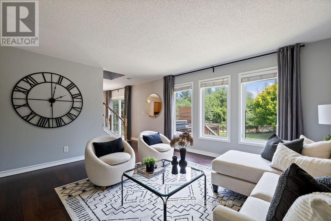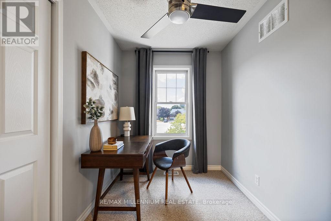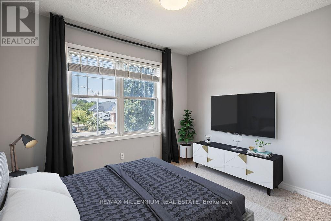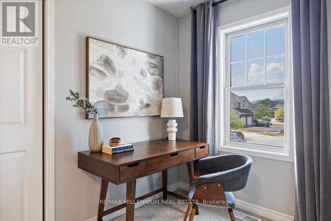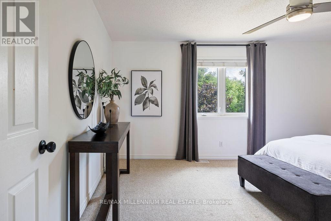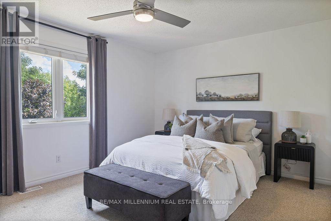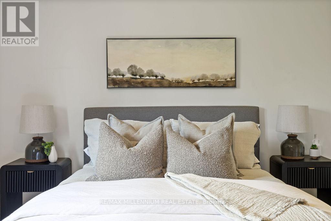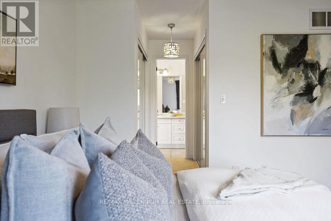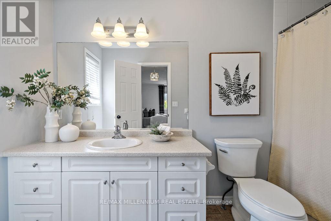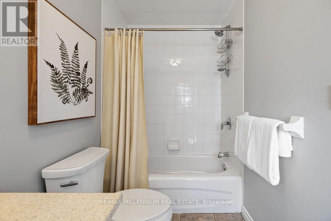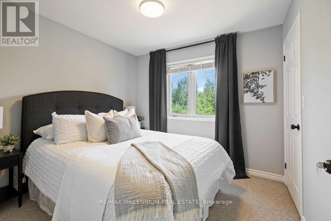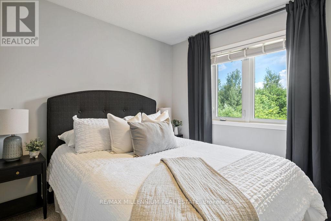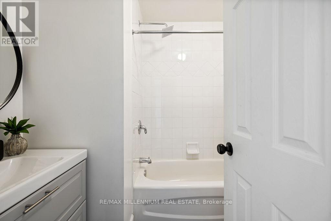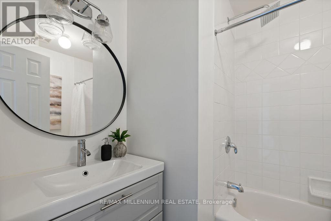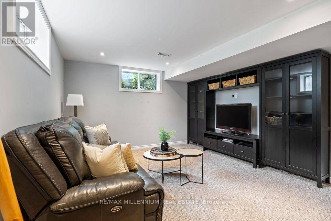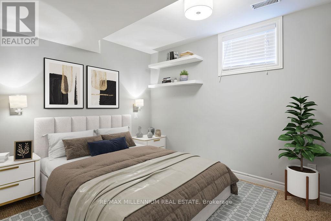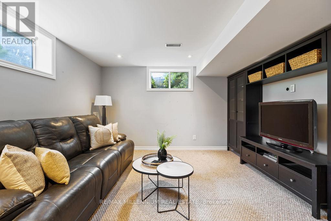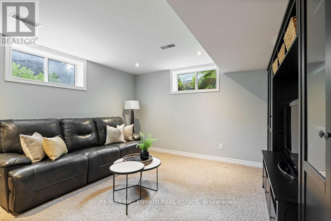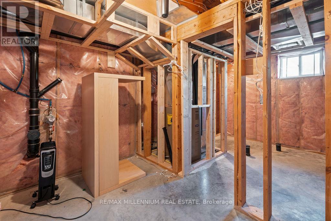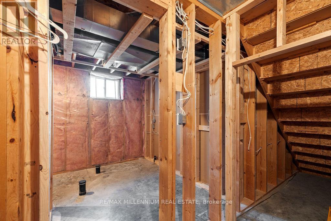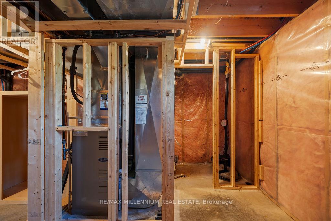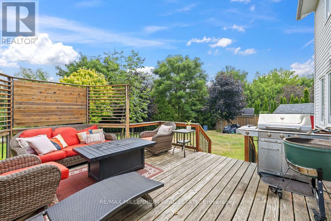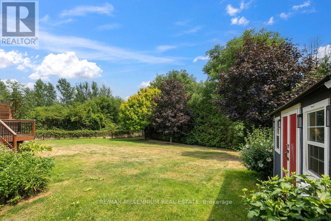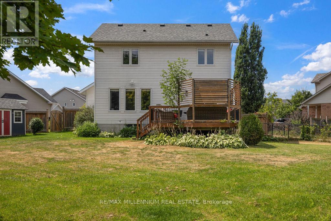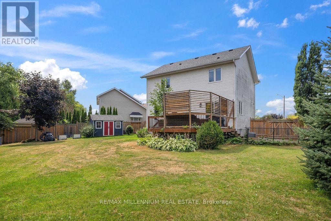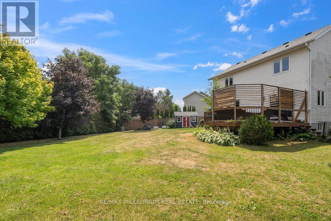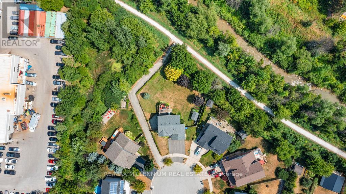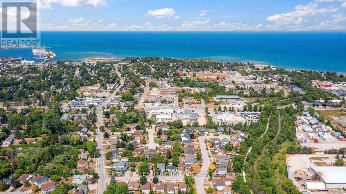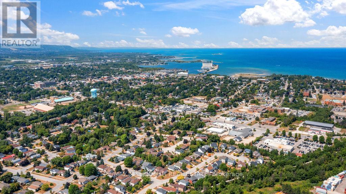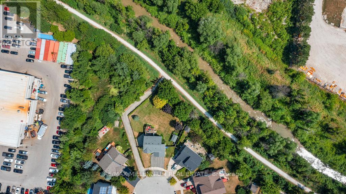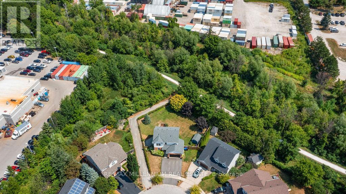4 Bedroom
3 Bathroom
1100 - 1500 sqft
Central Air Conditioning
Forced Air
$779,000
Tucked away on a peaceful private cul-de-sac, this rare Collingwood gem offers the perfect blend of privacy, nature, and convenience. Sitting on a HUGE pie-shaped lot backing onto theGeorgian Trail & Pretty River, the backyard is a private retreat with direct trail access walk or bike downtown or to Sunset Park in minutes. Inside, enjoy nearly 2,000 sqft. of bright, open-concept living that still retains a warm, traditional charm, with 3 bedrooms, 2 bathrooms, a sun-filled eat-in kitchen, second-floor laundry, and a finished basement with bonus study/games room. The lower level also offers great potential for a second apartment or in-law suite, making it ideal for multigenerational living or rental income. Work-from-home ready with a second-floor office nook, plus a heated garage and ample storage. Outdoors, find a garden shed, two raised metal garden beds, and plenty of space for four seasons of fun. Book your private viewing today! (id:43787)
Property Details
|
MLS® Number
|
S12345729 |
|
Property Type
|
Single Family |
|
Community Name
|
Collingwood |
|
Easement
|
Easement |
|
Features
|
Flat Site, Level, Sump Pump |
|
Parking Space Total
|
4 |
|
Structure
|
Deck, Porch |
Building
|
Bathroom Total
|
3 |
|
Bedrooms Above Ground
|
3 |
|
Bedrooms Below Ground
|
1 |
|
Bedrooms Total
|
4 |
|
Age
|
16 To 30 Years |
|
Appliances
|
Water Heater, Garage Door Opener |
|
Basement Development
|
Finished |
|
Basement Type
|
Full (finished) |
|
Construction Style Attachment
|
Detached |
|
Cooling Type
|
Central Air Conditioning |
|
Exterior Finish
|
Vinyl Siding, Brick |
|
Fire Protection
|
Smoke Detectors |
|
Foundation Type
|
Block |
|
Half Bath Total
|
1 |
|
Heating Fuel
|
Natural Gas |
|
Heating Type
|
Forced Air |
|
Stories Total
|
2 |
|
Size Interior
|
1100 - 1500 Sqft |
|
Type
|
House |
|
Utility Water
|
Municipal Water |
Parking
|
Attached Garage
|
|
|
Garage
|
|
|
Inside Entry
|
|
Land
|
Acreage
|
No |
|
Sewer
|
Sanitary Sewer |
|
Size Depth
|
102 Ft ,3 In |
|
Size Frontage
|
40 Ft |
|
Size Irregular
|
40 X 102.3 Ft |
|
Size Total Text
|
40 X 102.3 Ft|under 1/2 Acre |
Rooms
| Level |
Type |
Length |
Width |
Dimensions |
|
Second Level |
Primary Bedroom |
5.56 m |
4.62 m |
5.56 m x 4.62 m |
|
Second Level |
Bedroom |
3.27 m |
2.74 m |
3.27 m x 2.74 m |
|
Second Level |
Bedroom |
2.99 m |
2.81 m |
2.99 m x 2.81 m |
|
Second Level |
Bathroom |
|
|
Measurements not available |
|
Second Level |
Office |
1.95 m |
1.95 m |
1.95 m x 1.95 m |
|
Second Level |
Bathroom |
|
|
Measurements not available |
|
Basement |
Games Room |
3.45 m |
2.74 m |
3.45 m x 2.74 m |
|
Basement |
Family Room |
5.51 m |
3.78 m |
5.51 m x 3.78 m |
|
Main Level |
Living Room |
4.62 m |
4.24 m |
4.62 m x 4.24 m |
|
Main Level |
Other |
5.79 m |
3.27 m |
5.79 m x 3.27 m |
|
Main Level |
Bathroom |
|
|
Measurements not available |
Utilities
|
Cable
|
Installed |
|
Electricity
|
Installed |
https://www.realtor.ca/real-estate/28736128/25-river-run-collingwood-collingwood

