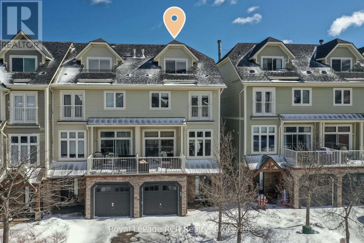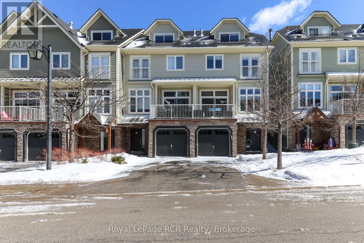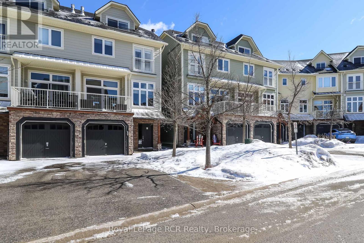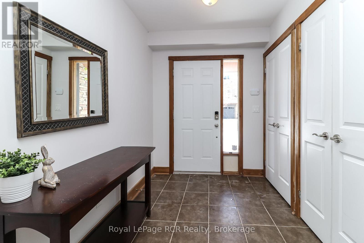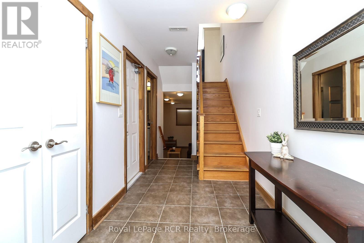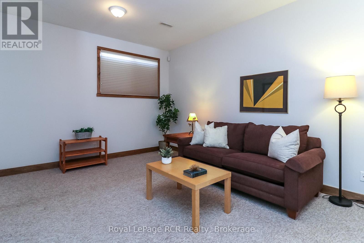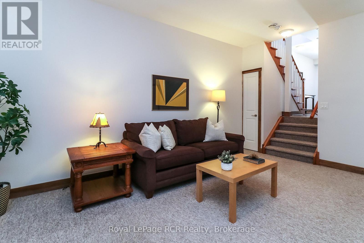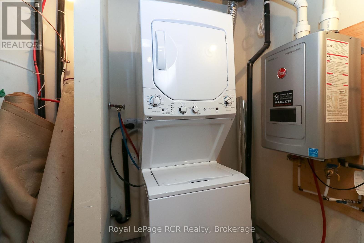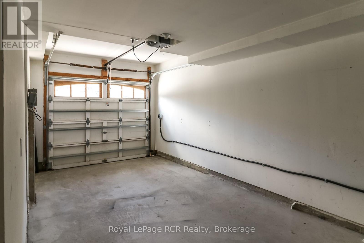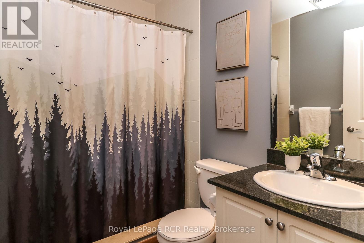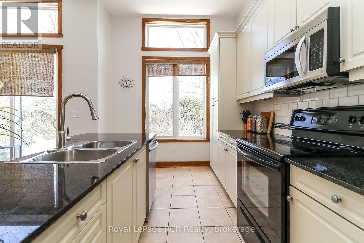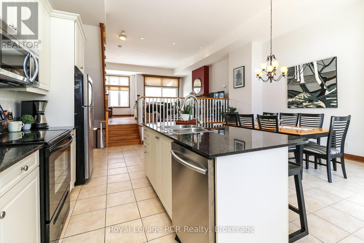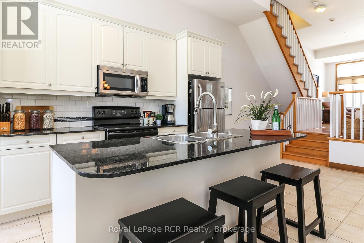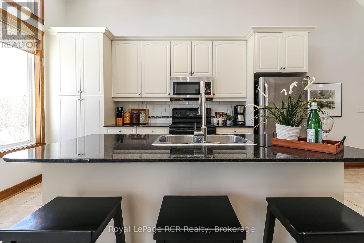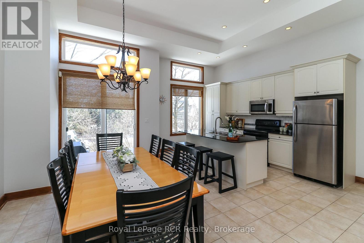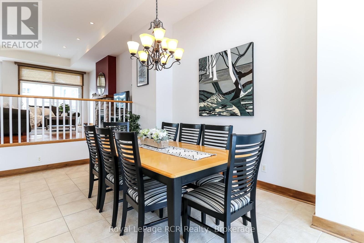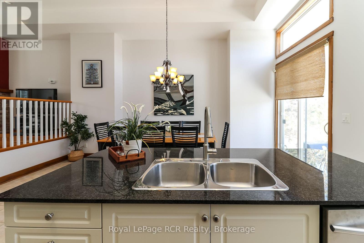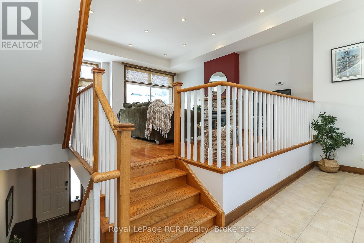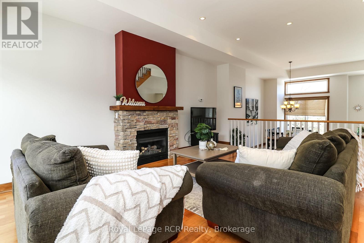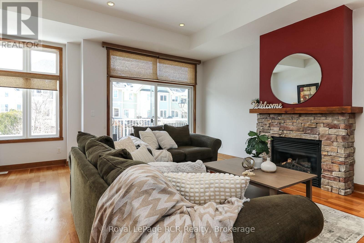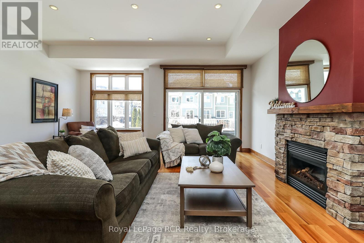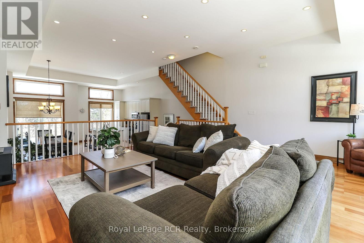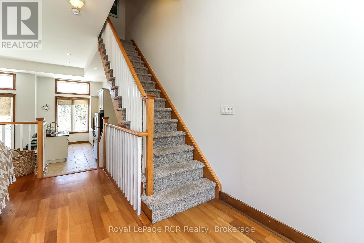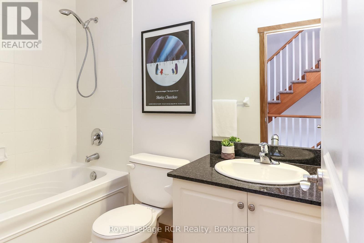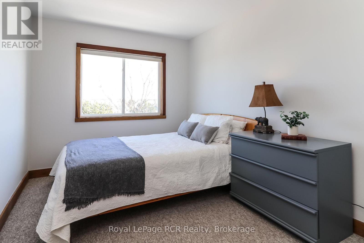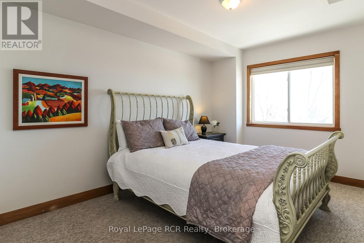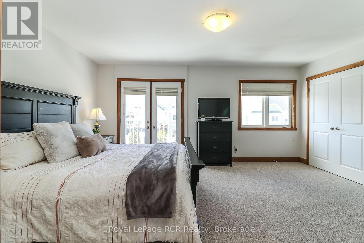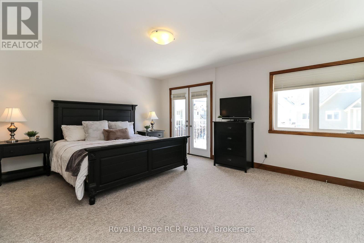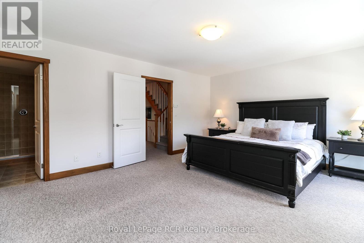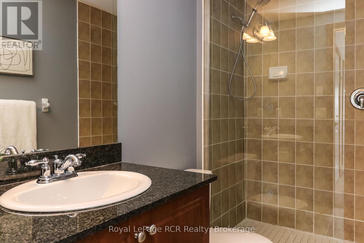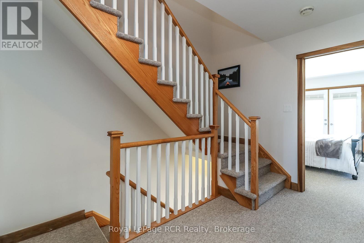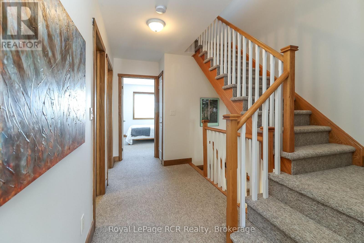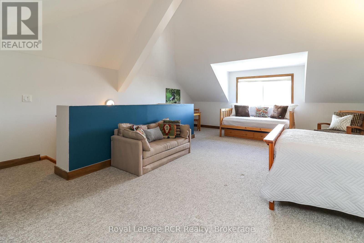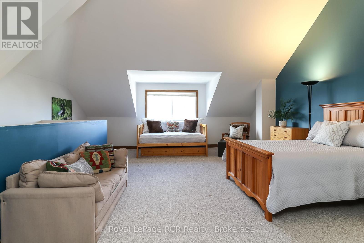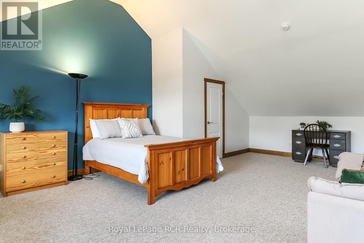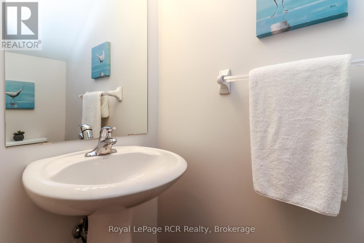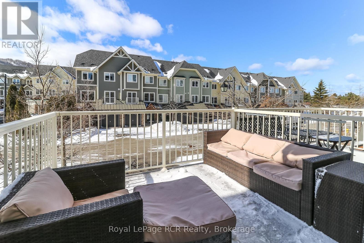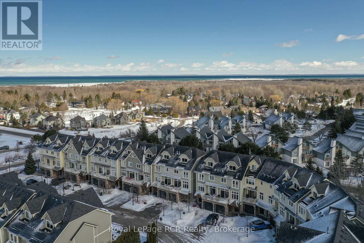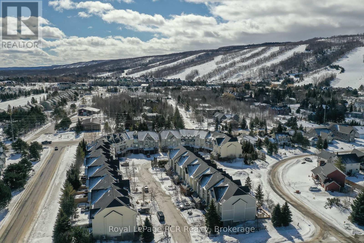10 - 104 Farm Gate Road Blue Mountains, Ontario L9Y 0L7
$799,000Maintenance, Common Area Maintenance
$290 Monthly
Maintenance, Common Area Maintenance
$290 MonthlyWelcome to Arrowhead at Blue where upscale mountain living meets year-round adventure. Just steps from Blue Mountain Resort, enjoy skiing, skating, trails, dining, and boutique shopping at your doorstep.This turnkey home comes fully furnished with a bright open-concept layout, granite kitchen with island, and a cozy living area with fireplace. The third floor features three bedrooms and two full baths, plus a versatile upper level ideal for a primary suite, guest space, or home office.Recent updates include a new furnace, AC, on-demand water heater (2018), and washer/dryer (2024). The garage is EV-ready with a 220V outlet. A private balcony/deck offers the perfect spot for year-round relaxation.Whether a weekend retreat, full-time residence, or investment opportunity, this property delivers exceptional lifestyle and value in one of Ontarios most sought-after communities. (id:43787)
Property Details
| MLS® Number | X12397344 |
| Property Type | Single Family |
| Community Name | Blue Mountains |
| Community Features | Pets Allowed With Restrictions |
| Features | Balcony |
| Parking Space Total | 3 |
| Structure | Deck, Patio(s) |
| View Type | Mountain View |
Building
| Bathroom Total | 4 |
| Bedrooms Above Ground | 4 |
| Bedrooms Total | 4 |
| Amenities | Fireplace(s) |
| Appliances | Dishwasher, Dryer, Stove, Washer, Refrigerator |
| Basement Type | None |
| Cooling Type | Central Air Conditioning |
| Exterior Finish | Vinyl Siding, Brick |
| Fireplace Present | Yes |
| Fireplace Total | 1 |
| Half Bath Total | 1 |
| Heating Fuel | Natural Gas |
| Heating Type | Forced Air |
| Stories Total | 3 |
| Size Interior | 1800 - 1999 Sqft |
| Type | Row / Townhouse |
Parking
| Attached Garage | |
| Garage |
Land
| Acreage | No |
| Zoning Description | R2 Dh |
Rooms
| Level | Type | Length | Width | Dimensions |
|---|---|---|---|---|
| Second Level | Dining Room | 3.02 m | 5.05 m | 3.02 m x 5.05 m |
| Second Level | Living Room | 5.73 m | 6.45 m | 5.73 m x 6.45 m |
| Third Level | Bedroom | 2.69 m | 3.93 m | 2.69 m x 3.93 m |
| Third Level | Bedroom | 2.92 m | 4.87 m | 2.92 m x 4.87 m |
| Third Level | Bedroom | 5 m | 4.2 m | 5 m x 4.2 m |
| Upper Level | Bedroom | 5.73 m | 7.7 m | 5.73 m x 7.7 m |
| Ground Level | Sitting Room | 3.87 m | 5.07 m | 3.87 m x 5.07 m |
https://www.realtor.ca/real-estate/28848856/10-104-farm-gate-road-blue-mountains-blue-mountains
Interested?
Contact us for more information

