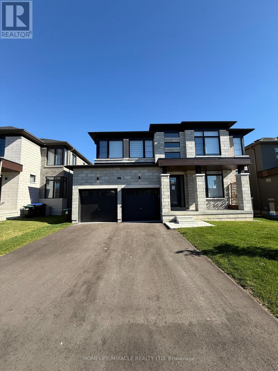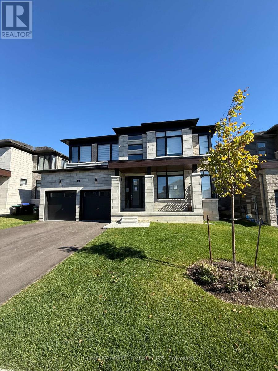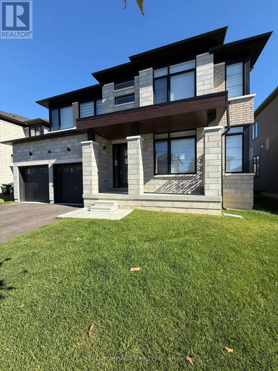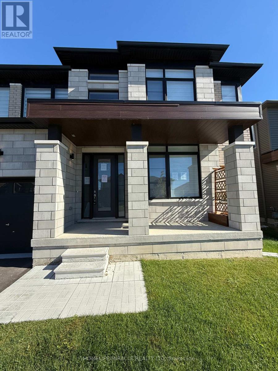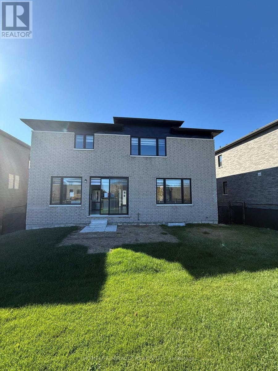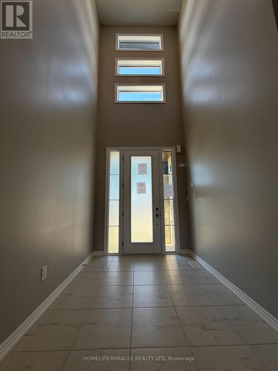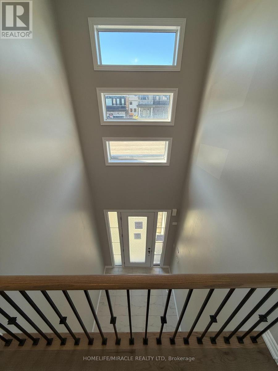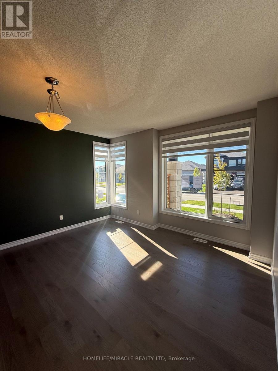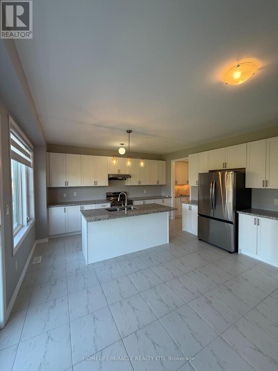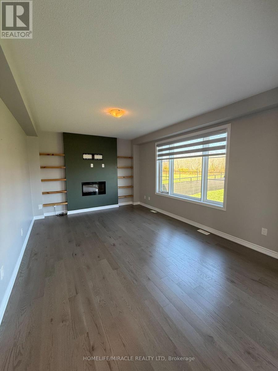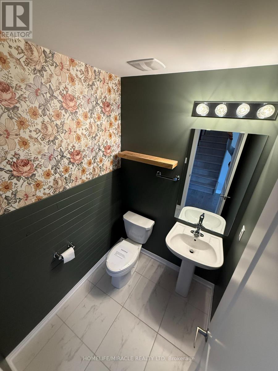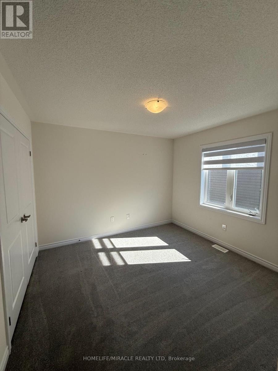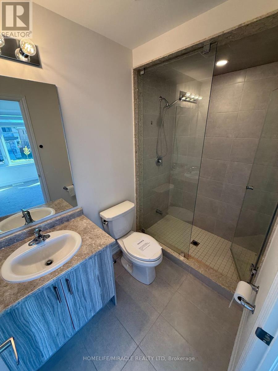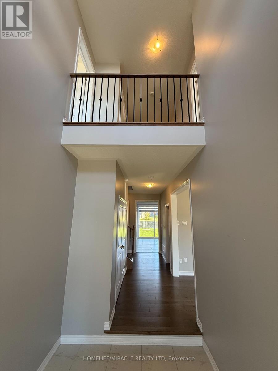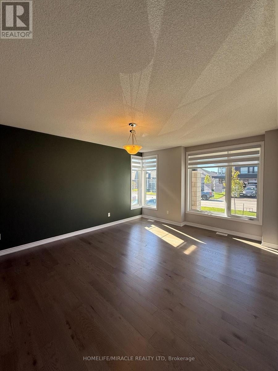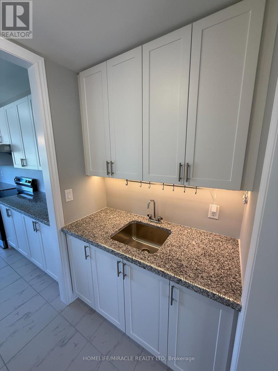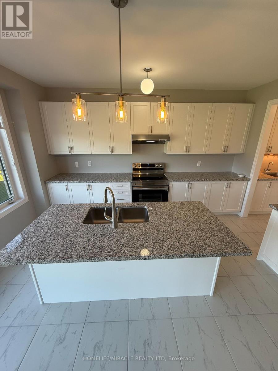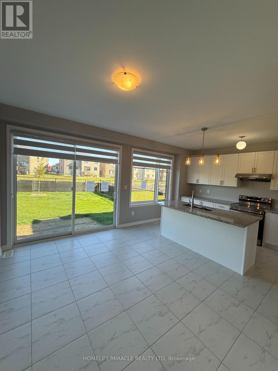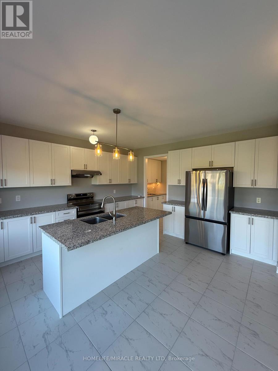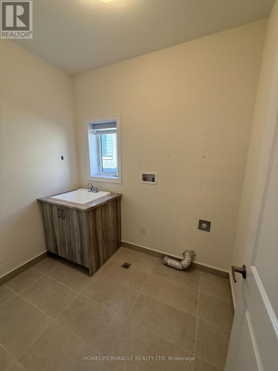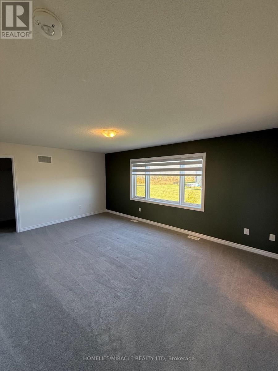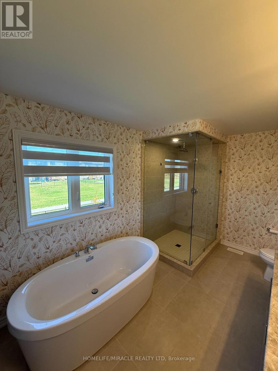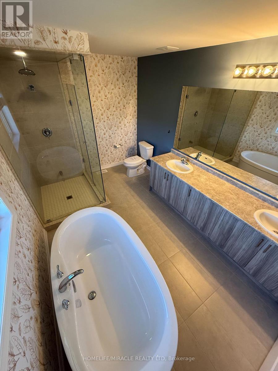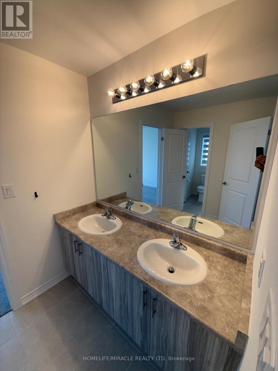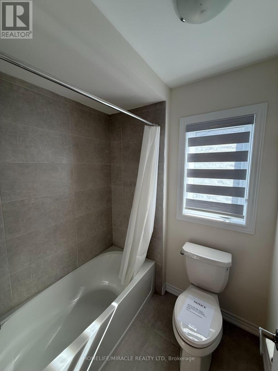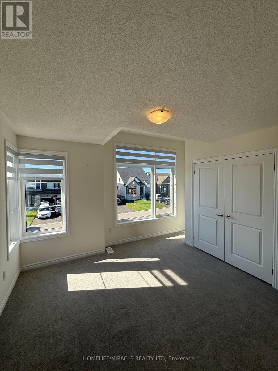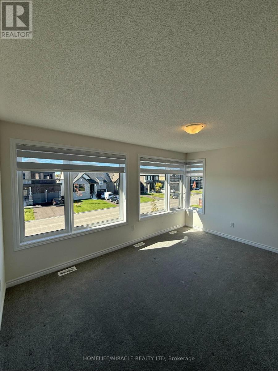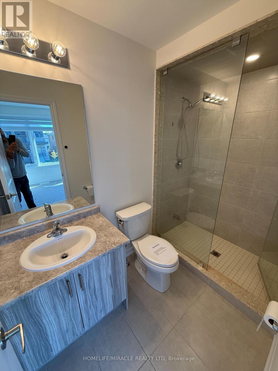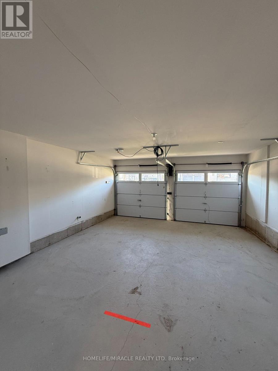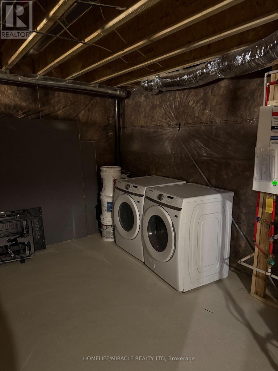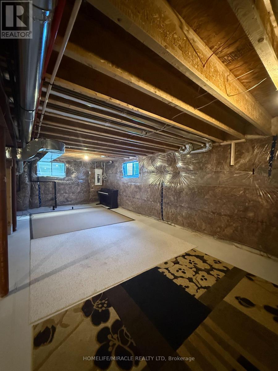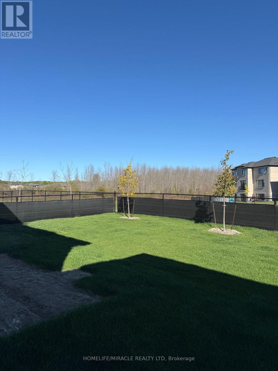4 Bedroom
4 Bathroom
2500 - 3000 sqft
Fireplace
Central Air Conditioning, Air Exchanger
Forced Air
$839,000
This one wont last! 5 minutes from the beloved Wasaga Beach! This nearly new, almost 3000 sqft home, featuring a spacious double-car garage, sits in a vibrant, family-friendly neighborhood. A grand double-door entry welcomes you into a bright foyer leading to a living room and separate family room. Expansive modern corner windows flood the space with natural light. The open-concept kitchen boasts quartz countertops, ample cabinetry, a walk-through pantry, and an island with a breakfast bar overlooking the dining area. Each bedroom includes large closets and access to a bathroom. The primary, with double sinks, a freestanding tub, and a large shower. The master retreat offers walk-in closets. The basement, with extra large windows and a bathroom rough-in, is ready for your finishing touches! (id:43787)
Property Details
|
MLS® Number
|
S12467994 |
|
Property Type
|
Single Family |
|
Community Name
|
Wasaga Beach |
|
Amenities Near By
|
Beach, Park, Schools |
|
Features
|
Flat Site, Conservation/green Belt |
|
Parking Space Total
|
4 |
|
Structure
|
Deck |
Building
|
Bathroom Total
|
4 |
|
Bedrooms Above Ground
|
4 |
|
Bedrooms Total
|
4 |
|
Age
|
0 To 5 Years |
|
Amenities
|
Fireplace(s) |
|
Basement Development
|
Partially Finished |
|
Basement Type
|
N/a (partially Finished) |
|
Construction Style Attachment
|
Detached |
|
Cooling Type
|
Central Air Conditioning, Air Exchanger |
|
Exterior Finish
|
Brick, Stone |
|
Fireplace Present
|
Yes |
|
Flooring Type
|
Tile, Laminate, Carpeted |
|
Foundation Type
|
Concrete |
|
Half Bath Total
|
1 |
|
Heating Fuel
|
Natural Gas |
|
Heating Type
|
Forced Air |
|
Stories Total
|
2 |
|
Size Interior
|
2500 - 3000 Sqft |
|
Type
|
House |
|
Utility Water
|
Municipal Water |
Parking
Land
|
Acreage
|
No |
|
Fence Type
|
Fully Fenced |
|
Land Amenities
|
Beach, Park, Schools |
|
Sewer
|
Sanitary Sewer |
|
Size Depth
|
109 Ft ,10 In |
|
Size Frontage
|
50 Ft ,2 In |
|
Size Irregular
|
50.2 X 109.9 Ft |
|
Size Total Text
|
50.2 X 109.9 Ft |
|
Surface Water
|
Lake/pond |
Rooms
| Level |
Type |
Length |
Width |
Dimensions |
|
Second Level |
Bedroom 4 |
4.56 m |
3.19 m |
4.56 m x 3.19 m |
|
Second Level |
Laundry Room |
2.45 m |
1.84 m |
2.45 m x 1.84 m |
|
Second Level |
Primary Bedroom |
5.51 m |
3.82 m |
5.51 m x 3.82 m |
|
Second Level |
Bedroom 2 |
3.52 m |
3.33 m |
3.52 m x 3.33 m |
|
Second Level |
Bathroom |
1.81 m |
4.05 m |
1.81 m x 4.05 m |
|
Second Level |
Bedroom 3 |
3.96 m |
3.55 m |
3.96 m x 3.55 m |
|
Basement |
Recreational, Games Room |
6.19 m |
4.7 m |
6.19 m x 4.7 m |
|
Main Level |
Foyer |
3.19 m |
2.14 m |
3.19 m x 2.14 m |
|
Main Level |
Living Room |
4.27 m |
5.57 m |
4.27 m x 5.57 m |
|
Main Level |
Kitchen |
4.57 m |
5.74 m |
4.57 m x 5.74 m |
|
Main Level |
Family Room |
5.52 m |
3.78 m |
5.52 m x 3.78 m |
Utilities
|
Cable
|
Available |
|
Electricity
|
Available |
|
Sewer
|
Available |
https://www.realtor.ca/real-estate/29001837/10-rosanne-circle-wasaga-beach-wasaga-beach

