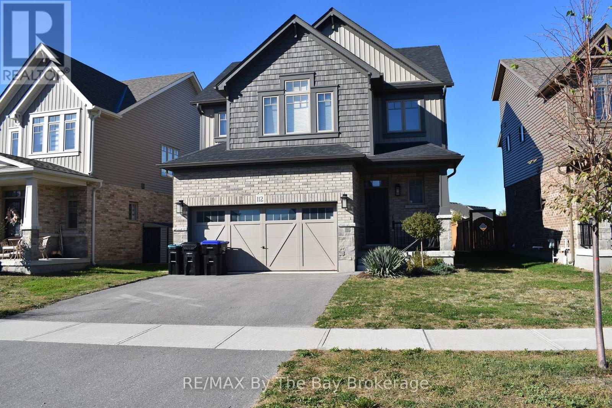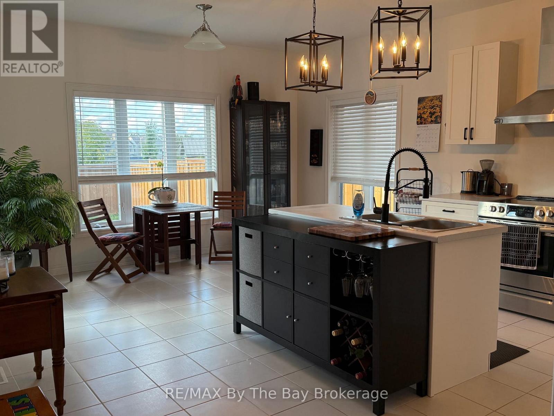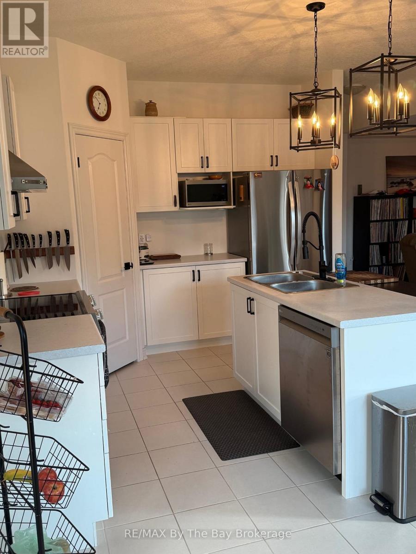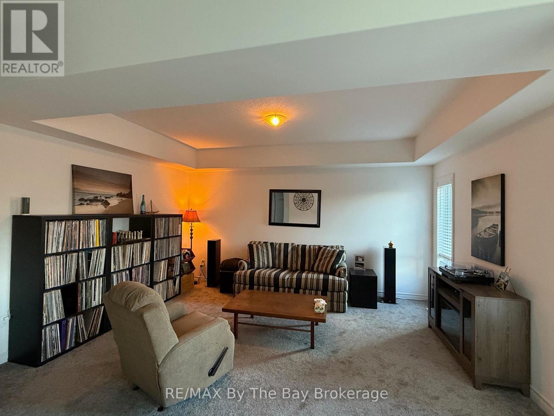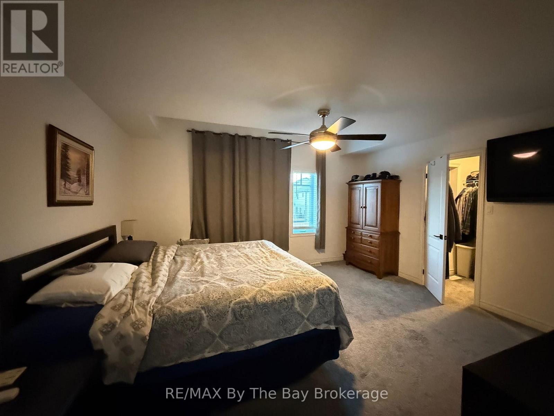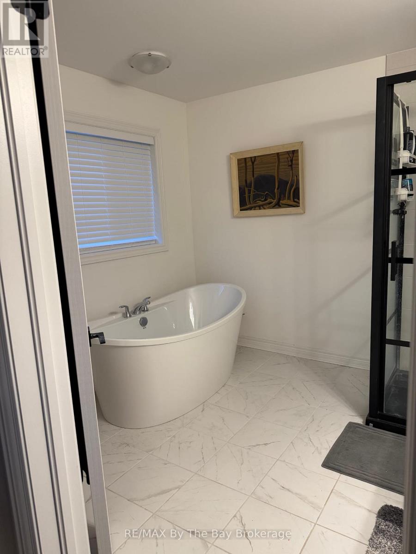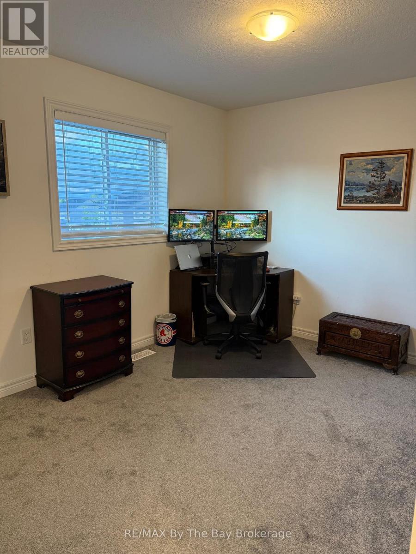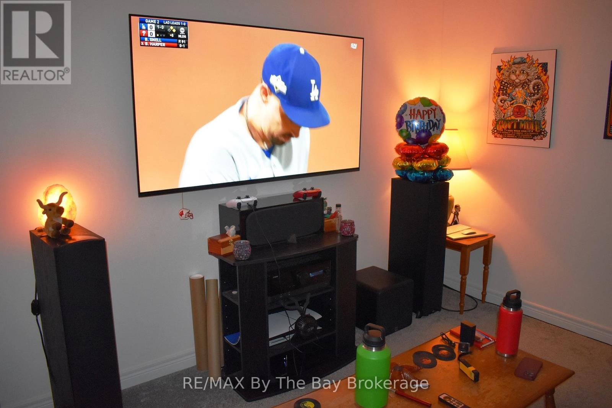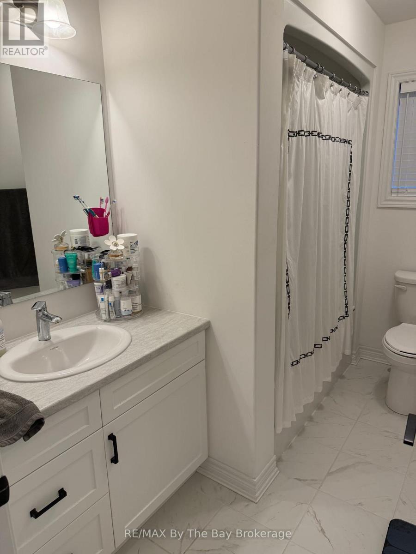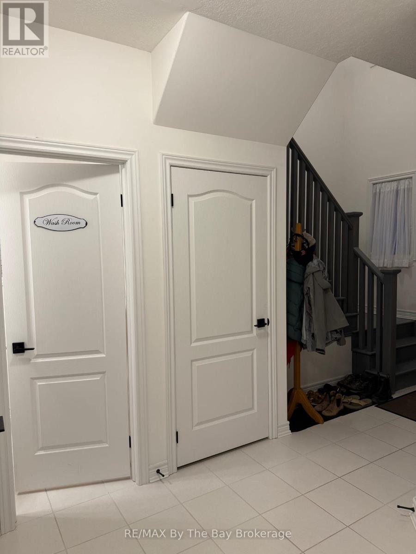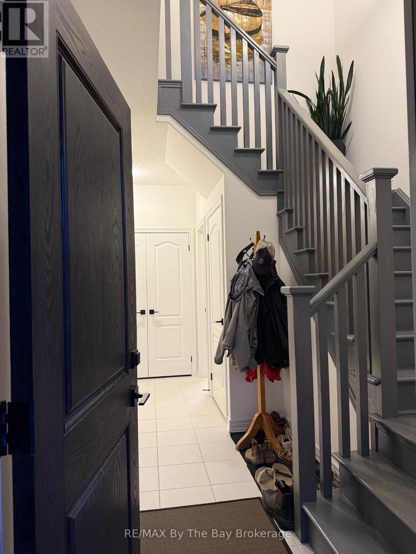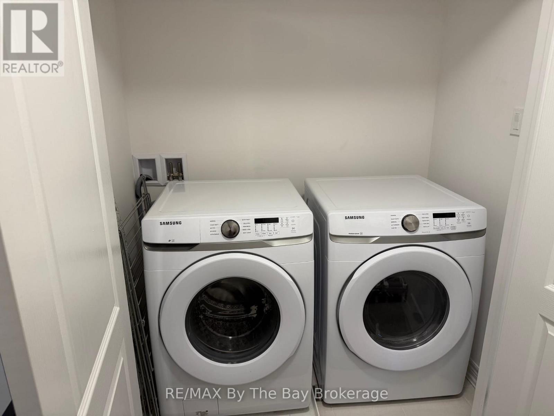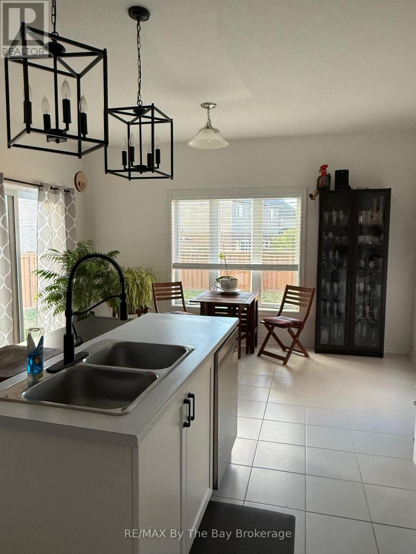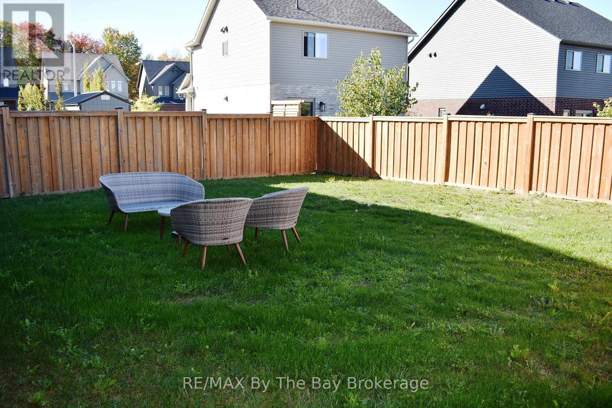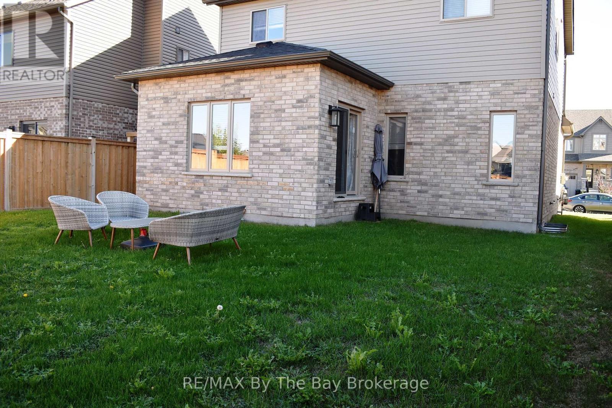3 Bedroom
3 Bathroom
1500 - 2000 sqft
Central Air Conditioning, Air Exchanger
Forced Air
$2,850 Monthly
Move into this charming, detached, 2 storey home, offering the perfect blend of comfort and elegance. With three bedrooms, three modern bathrooms and a double car garage and a fenced rear yard, this home is designed to provide for your every day needs. The open concept layout provides a natural flow through the kitchen/dining area to the ample living space, making it perfect for entertaining and family living. Situated in a great location you'll have a short dirve to brand name stores and surrounding shops and ameneties. A fifteen minute drive will have you skiing down Blue Mountain during the winter months, or in Wasaga Beach on the sandy shores of Georgian Bay going for a swin on a hot summer day. This home offers the best of both worlds. This home offers a pet free/non smoking environvent. 24 hours notice required for all showings Schedule your viewing today!! (id:43787)
Property Details
|
MLS® Number
|
S12468420 |
|
Property Type
|
Single Family |
|
Community Name
|
Collingwood |
|
Equipment Type
|
Water Heater |
|
Features
|
Flat Site |
|
Parking Space Total
|
4 |
|
Rental Equipment Type
|
Water Heater |
Building
|
Bathroom Total
|
3 |
|
Bedrooms Above Ground
|
3 |
|
Bedrooms Total
|
3 |
|
Age
|
0 To 5 Years |
|
Amenities
|
Separate Electricity Meters |
|
Appliances
|
Water Heater, Dishwasher, Dryer, Stove, Washer, Refrigerator |
|
Basement Development
|
Unfinished |
|
Basement Type
|
N/a (unfinished) |
|
Construction Style Attachment
|
Detached |
|
Cooling Type
|
Central Air Conditioning, Air Exchanger |
|
Exterior Finish
|
Brick, Vinyl Siding |
|
Flooring Type
|
Ceramic, Carpeted |
|
Foundation Type
|
Poured Concrete |
|
Half Bath Total
|
1 |
|
Heating Fuel
|
Natural Gas |
|
Heating Type
|
Forced Air |
|
Stories Total
|
2 |
|
Size Interior
|
1500 - 2000 Sqft |
|
Type
|
House |
|
Utility Water
|
Municipal Water |
Parking
Land
|
Acreage
|
No |
|
Sewer
|
Sanitary Sewer |
|
Size Depth
|
107 Ft ,9 In |
|
Size Frontage
|
44 Ft ,9 In |
|
Size Irregular
|
44.8 X 107.8 Ft |
|
Size Total Text
|
44.8 X 107.8 Ft |
Rooms
| Level |
Type |
Length |
Width |
Dimensions |
|
Second Level |
Primary Bedroom |
4.23 m |
4.57 m |
4.23 m x 4.57 m |
|
Second Level |
Bedroom 2 |
3.53 m |
4.26 m |
3.53 m x 4.26 m |
|
Second Level |
Bedroom 3 |
3.53 m |
3.01 m |
3.53 m x 3.01 m |
|
Main Level |
Kitchen |
4.51 m |
6.03 m |
4.51 m x 6.03 m |
|
Main Level |
Living Room |
3.65 m |
4.75 m |
3.65 m x 4.75 m |
Utilities
|
Cable
|
Available |
|
Electricity
|
Available |
|
Sewer
|
Available |
https://www.realtor.ca/real-estate/29002368/112-archer-avenue-collingwood-collingwood

