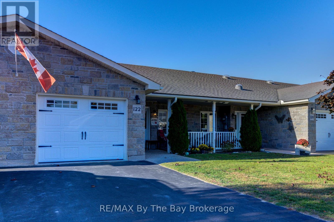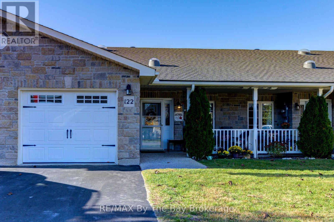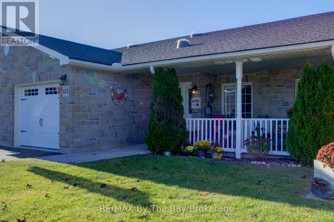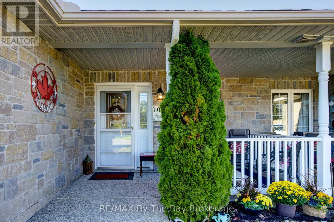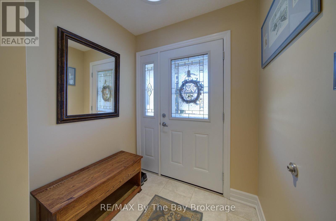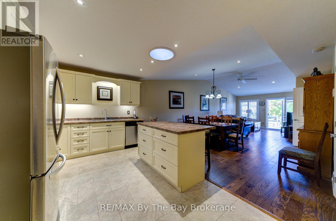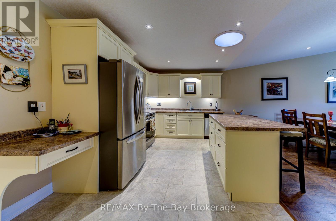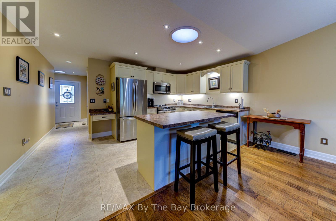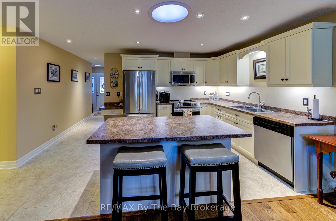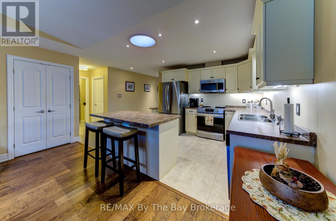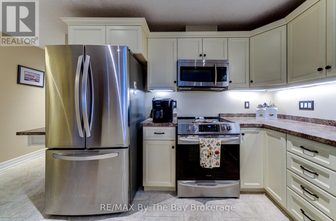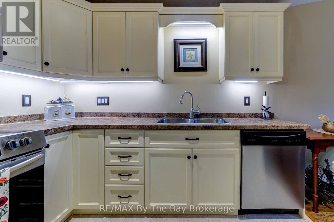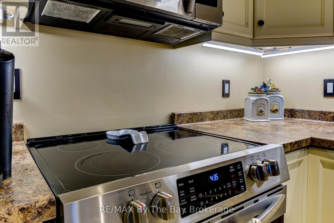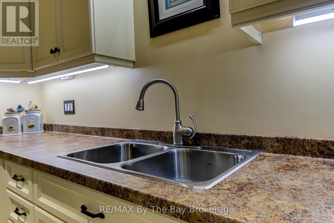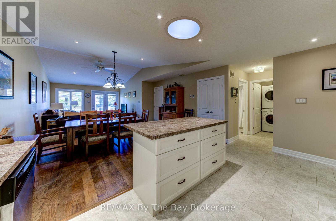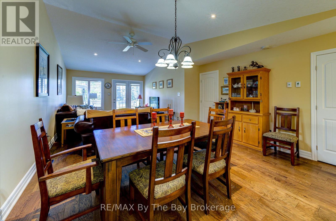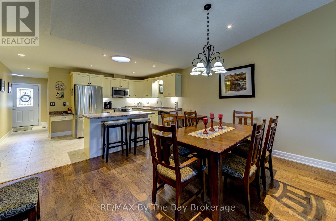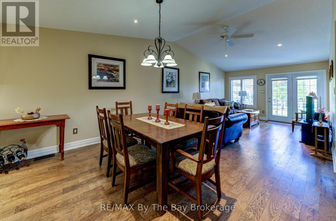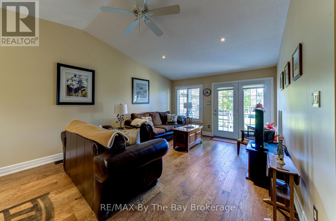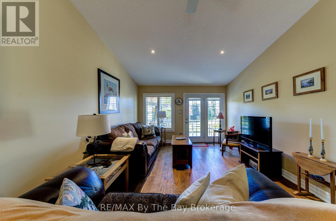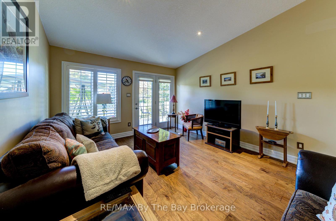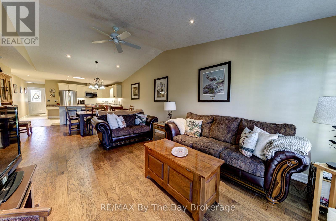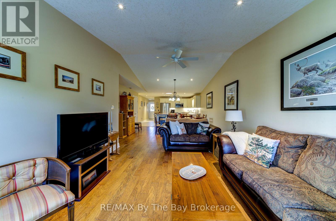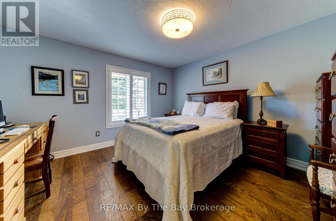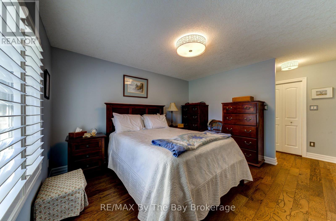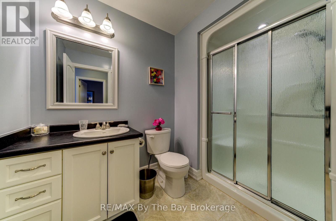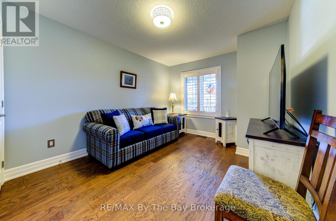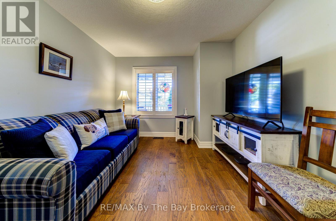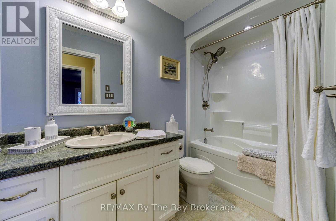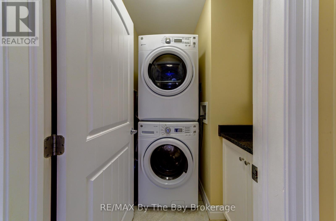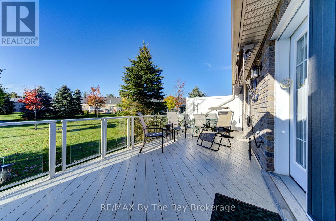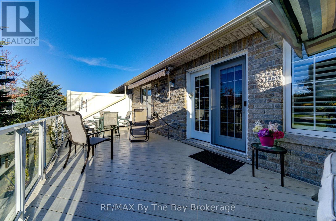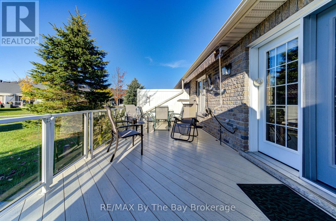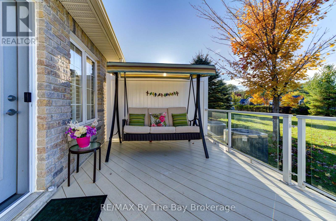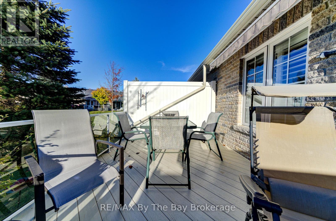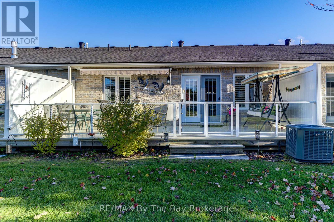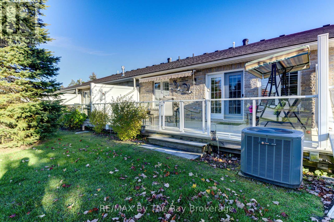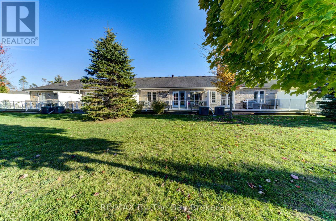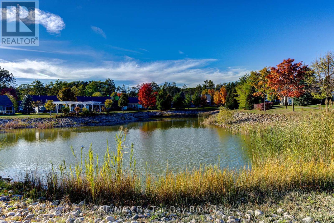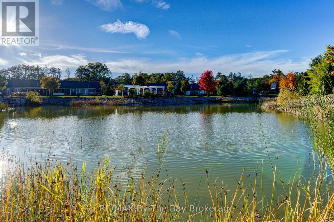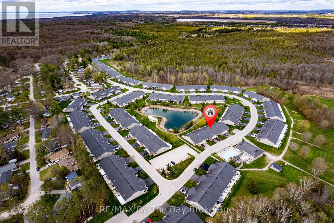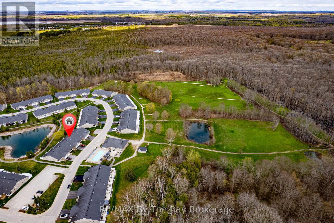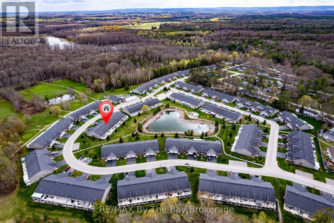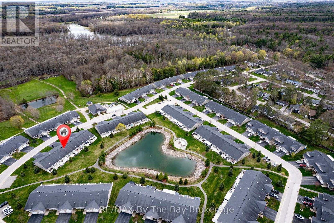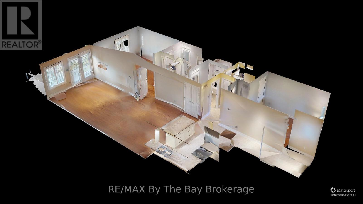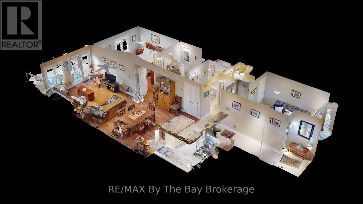2 Bedroom
2 Bathroom
1100 - 1500 sqft
Bungalow
Central Air Conditioning
Forced Air
$495,000
Move-in ready 2-bedroom, 2-bath home in a desirable 55+ land lease community. This bright, well-maintained home offers one-level living with no stairs, engineered hardwood flooring, a spacious kitchen with stainless steel appliances, a solar tunnel for added natural light, and California shutters throughout. The living, kitchen, and dining areas feature a cathedral ceiling, creating an open and airy feel. The fully insulated garage adds extra convenience and comfort. Enjoy peaceful views backing onto a pond and easy access to the recreation centre, in-ground pool, and private 9-hole golf course. Monthly costs include Land Lease $800.00, Property Tax for Site $39.25, and Property Tax for Dwelling $128.32, for a total of $967.57 per month. (id:43787)
Property Details
|
MLS® Number
|
S12467481 |
|
Property Type
|
Single Family |
|
Community Name
|
Wasaga Beach |
|
Amenities Near By
|
Golf Nearby |
|
Easement
|
Other |
|
Features
|
Level |
|
Parking Space Total
|
2 |
|
Structure
|
Patio(s), Porch |
Building
|
Bathroom Total
|
2 |
|
Bedrooms Above Ground
|
2 |
|
Bedrooms Total
|
2 |
|
Appliances
|
Dishwasher, Dryer, Microwave, Stove, Washer, Refrigerator |
|
Architectural Style
|
Bungalow |
|
Basement Type
|
Crawl Space |
|
Construction Style Attachment
|
Attached |
|
Cooling Type
|
Central Air Conditioning |
|
Exterior Finish
|
Stone, Brick |
|
Foundation Type
|
Concrete |
|
Heating Fuel
|
Natural Gas |
|
Heating Type
|
Forced Air |
|
Stories Total
|
1 |
|
Size Interior
|
1100 - 1500 Sqft |
|
Type
|
Row / Townhouse |
|
Utility Water
|
Municipal Water |
Parking
|
Attached Garage
|
|
|
Garage
|
|
|
Inside Entry
|
|
Land
|
Access Type
|
Private Road, Year-round Access |
|
Acreage
|
No |
|
Land Amenities
|
Golf Nearby |
|
Sewer
|
Sanitary Sewer |
|
Size Irregular
|
Leased Land |
|
Size Total Text
|
Leased Land |
|
Surface Water
|
Lake/pond |
|
Zoning Description
|
Res |
Rooms
| Level |
Type |
Length |
Width |
Dimensions |
|
Main Level |
Kitchen |
4.72 m |
2.89 m |
4.72 m x 2.89 m |
|
Main Level |
Dining Room |
4.39 m |
4.41 m |
4.39 m x 4.41 m |
|
Main Level |
Living Room |
4.01 m |
3.7 m |
4.01 m x 3.7 m |
|
Main Level |
Primary Bedroom |
4.8 m |
4.08 m |
4.8 m x 4.08 m |
|
Main Level |
Bedroom |
4.41 m |
3.04 m |
4.41 m x 3.04 m |
|
Main Level |
Bathroom |
2.94 m |
1.879 m |
2.94 m x 1.879 m |
|
Main Level |
Bathroom |
1.44 m |
2.65 m |
1.44 m x 2.65 m |
|
Other |
Laundry Room |
1.72 m |
1.72 m |
1.72 m x 1.72 m |
Utilities
|
Cable
|
Installed |
|
Electricity
|
Installed |
|
Wireless
|
Available |
|
Sewer
|
Installed |
https://www.realtor.ca/real-estate/29000763/122-greenway-drive-wasaga-beach-wasaga-beach

