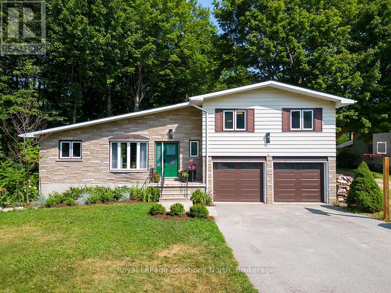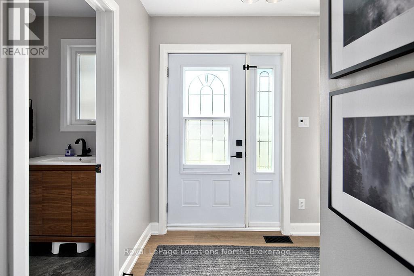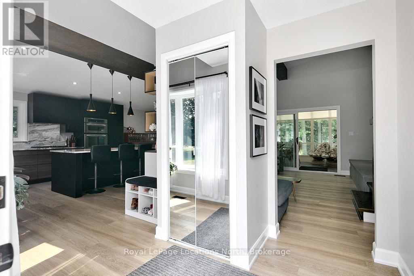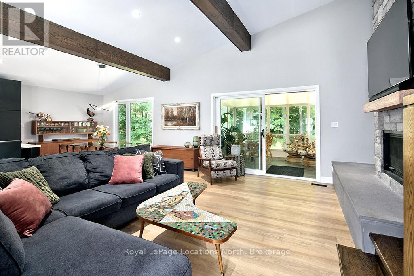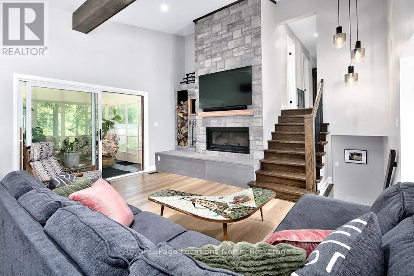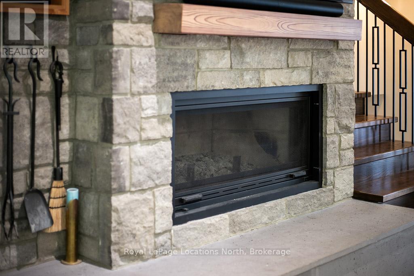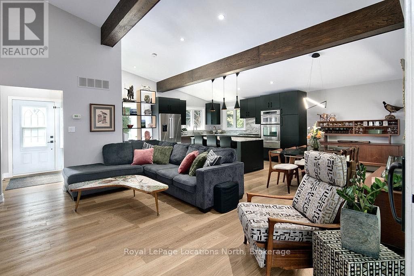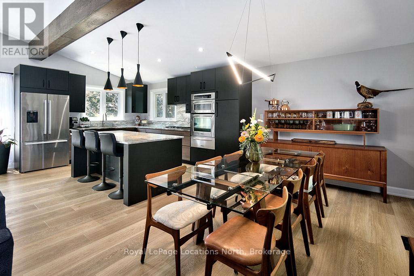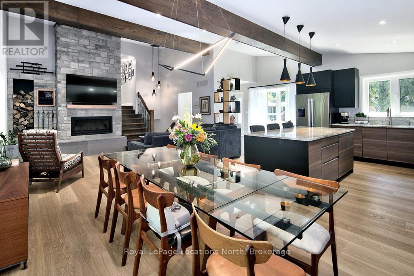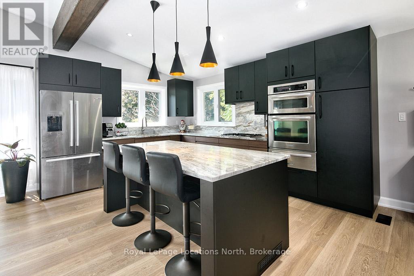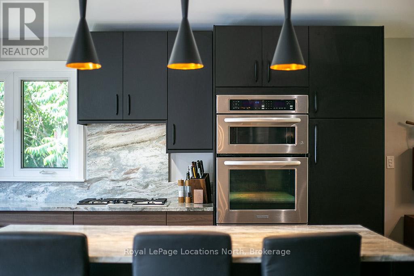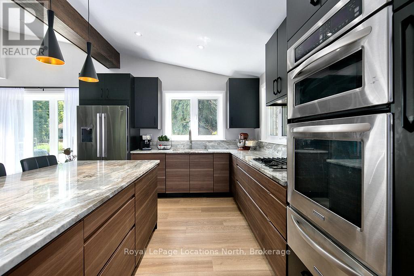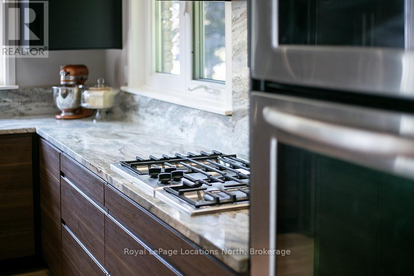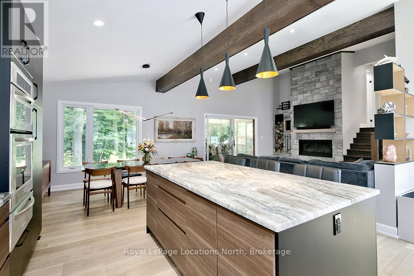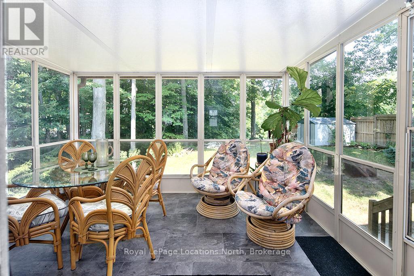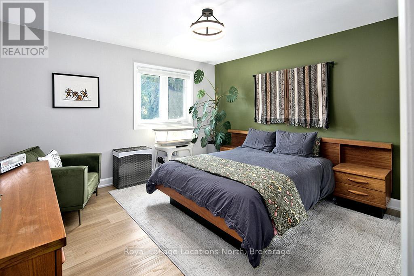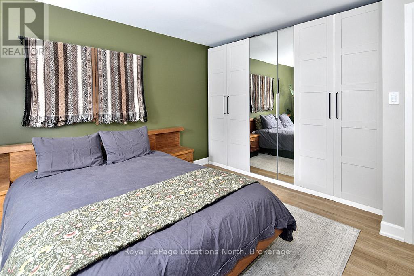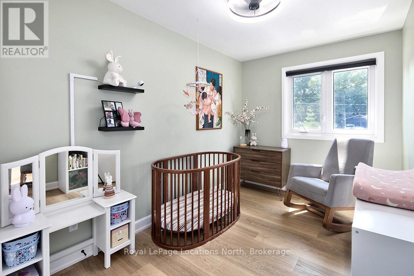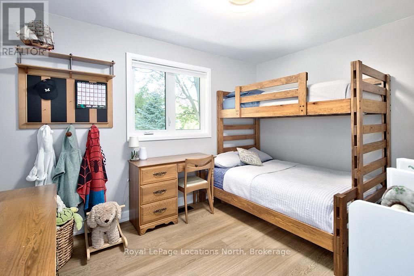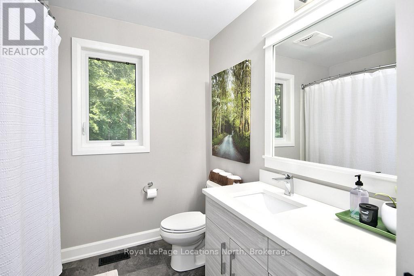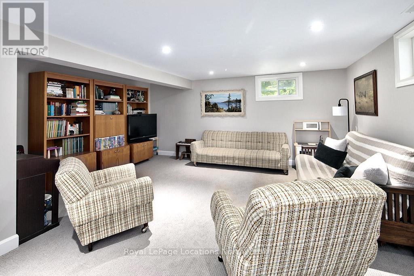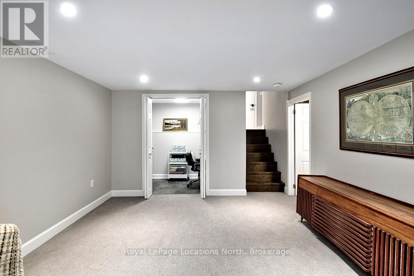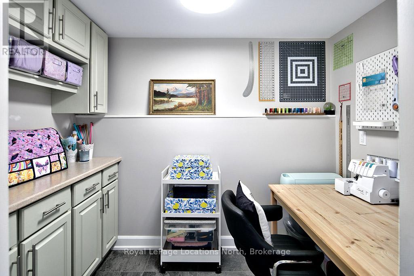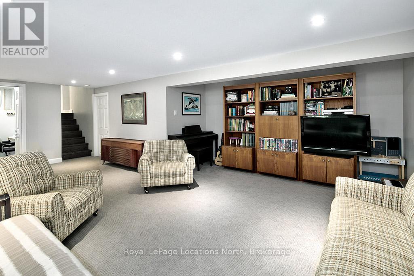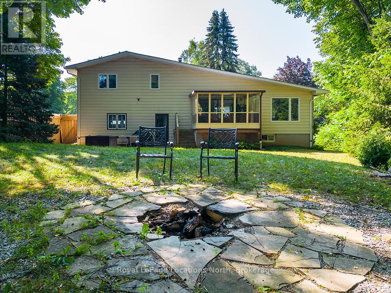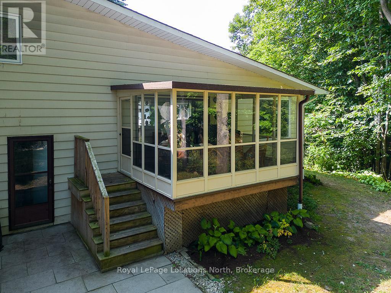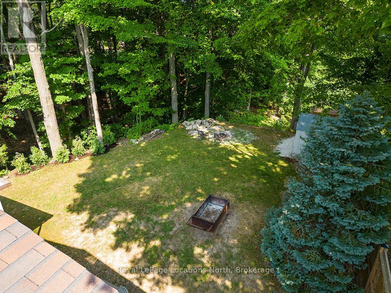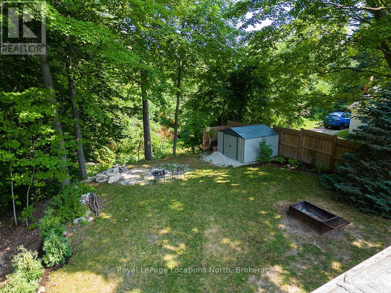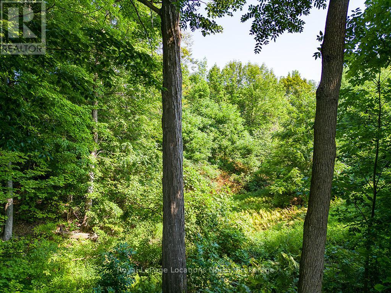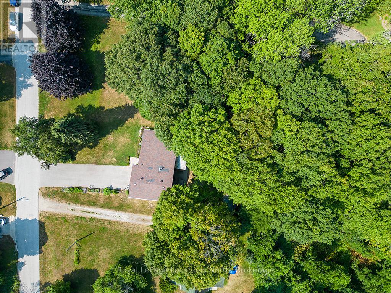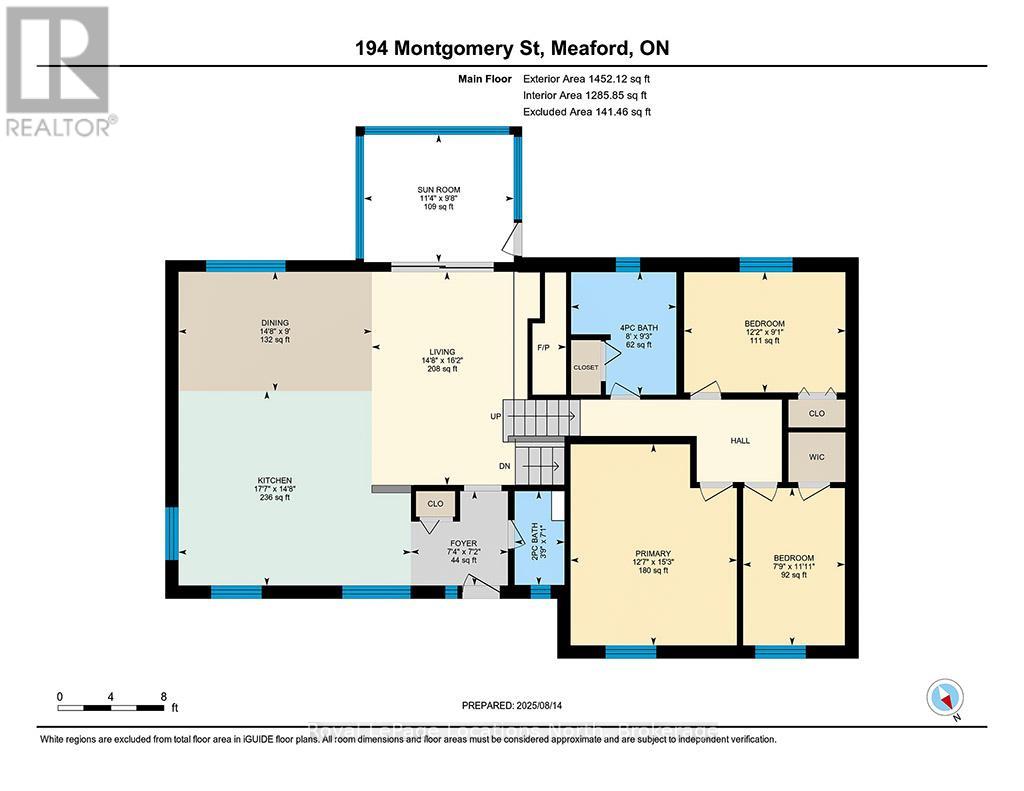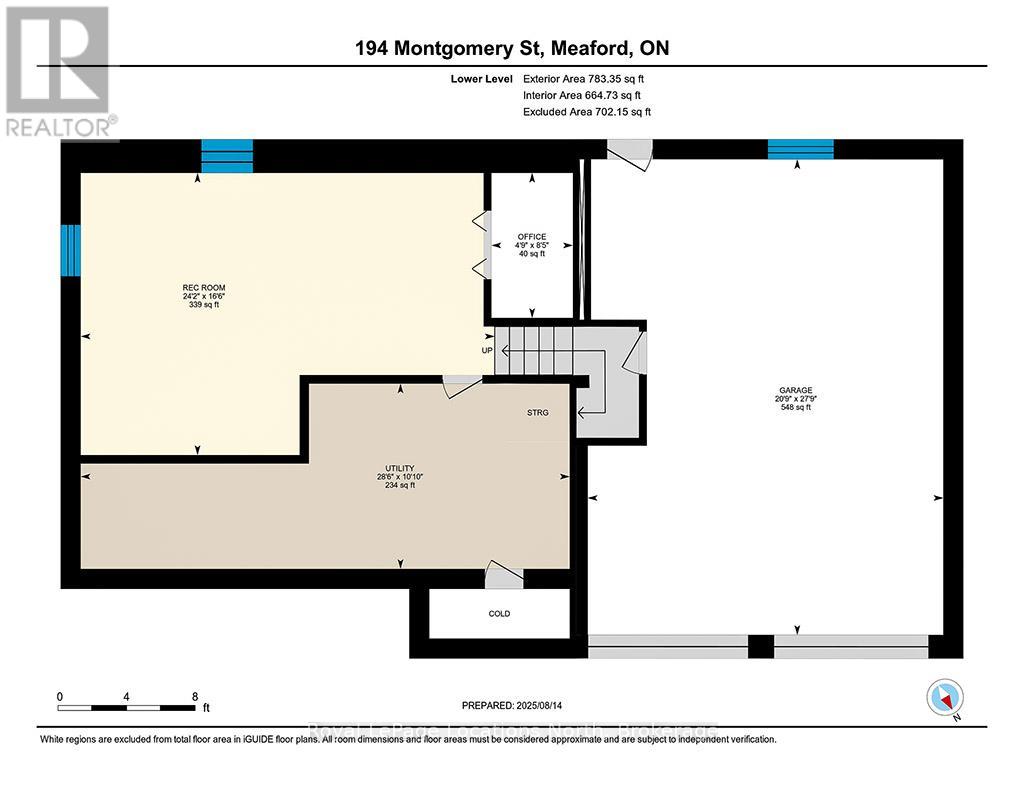194 Montgomery Street Meaford, Ontario N4L 1C4
$890,000
Tucked among the trees on a private ravine lot backing onto the Georgian Trail, this beautifully updated 3-bedroom, 1.5-bath home is located on one of Meaford's most sought-after streets. Enjoy the perfect blend of privacy, nature, and modern comfort - ideal for year-round living or a weekend escape.Inside, enjoy the open-concept layout with vaulted ceiling, features a fully renovated kitchen with premium Bosch appliances, elegant quartzite countertops, and updated flooring throughout. A stunning wood-burning fireplace and custom feature wall anchor the living space, creating a warm and inviting atmosphere.The bright sunroom offers a peaceful view into the forested ravine - a perfect spot to unwind. Both bathrooms have been tastefully updated, and the home's functionality shines with an attached double car garage and ample parking for guests or recreational vehicles.With easy access to the Georgian Trail and just minutes to Meaford's waterfront, shops, and dining, this is a rare opportunity to own a turn-key home in a prime location. (id:43787)
Open House
This property has open houses!
11:00 am
Ends at:1:00 pm
Property Details
| MLS® Number | X12466881 |
| Property Type | Single Family |
| Community Name | Meaford |
| Parking Space Total | 8 |
Building
| Bathroom Total | 2 |
| Bedrooms Above Ground | 3 |
| Bedrooms Total | 3 |
| Amenities | Fireplace(s) |
| Appliances | Water Heater, Dishwasher, Dryer, Oven, Stove, Washer, Refrigerator |
| Basement Development | Finished |
| Basement Type | N/a (finished) |
| Construction Style Attachment | Detached |
| Construction Style Split Level | Sidesplit |
| Cooling Type | Central Air Conditioning |
| Exterior Finish | Stone, Aluminum Siding |
| Fireplace Present | Yes |
| Fireplace Total | 1 |
| Foundation Type | Block |
| Half Bath Total | 1 |
| Heating Fuel | Natural Gas |
| Heating Type | Forced Air |
| Size Interior | 1100 - 1500 Sqft |
| Type | House |
| Utility Water | Municipal Water |
Parking
| Attached Garage | |
| Garage |
Land
| Acreage | No |
| Sewer | Sanitary Sewer |
| Size Depth | 308 Ft ,1 In |
| Size Frontage | 62 Ft |
| Size Irregular | 62 X 308.1 Ft ; Irregular |
| Size Total Text | 62 X 308.1 Ft ; Irregular |
Rooms
| Level | Type | Length | Width | Dimensions |
|---|---|---|---|---|
| Lower Level | Family Room | 7.36 m | 5.02 m | 7.36 m x 5.02 m |
| Lower Level | Office | 2.58 m | 1.45 m | 2.58 m x 1.45 m |
| Main Level | Kitchen | 5.36 m | 4.48 m | 5.36 m x 4.48 m |
| Main Level | Dining Room | 4.46 m | 2.75 m | 4.46 m x 2.75 m |
| Main Level | Living Room | 4.92 m | 4.48 m | 4.92 m x 4.48 m |
| Main Level | Foyer | 2.24 m | 2.28 m | 2.24 m x 2.28 m |
| Main Level | Bathroom | 2.17 m | 1.15 m | 2.17 m x 1.15 m |
| Main Level | Sunroom | 3.45 m | 2.94 m | 3.45 m x 2.94 m |
| Upper Level | Primary Bedroom | 4.64 m | 3.84 m | 4.64 m x 3.84 m |
| Upper Level | Bedroom 2 | 3.63 m | 2.35 m | 3.63 m x 2.35 m |
| Upper Level | Bedroom 3 | 3.72 m | 2.78 m | 3.72 m x 2.78 m |
| Upper Level | Bathroom | 2.83 m | 2.43 m | 2.83 m x 2.43 m |
https://www.realtor.ca/real-estate/28999024/194-montgomery-street-meaford-meaford
Interested?
Contact us for more information

