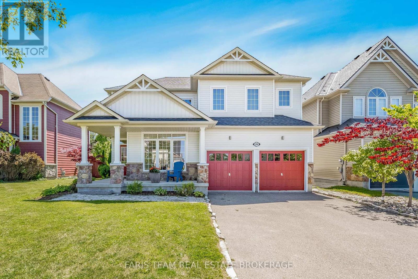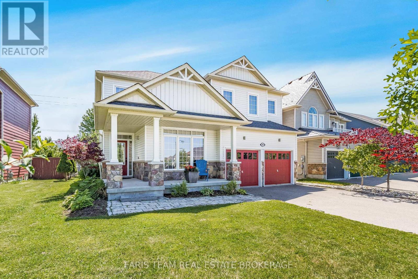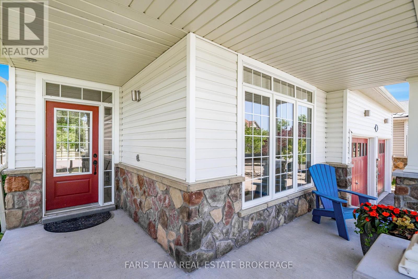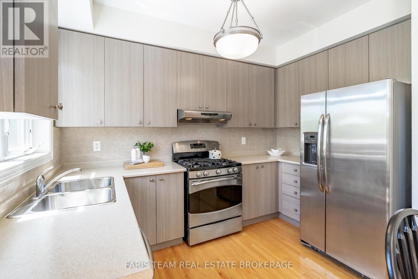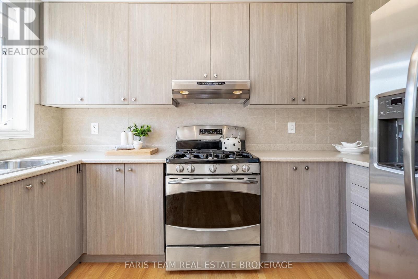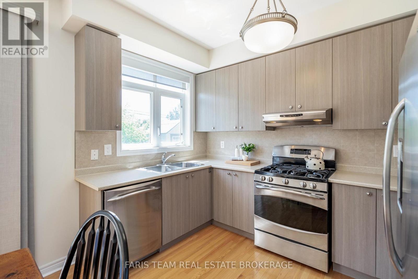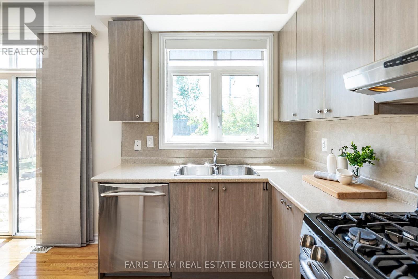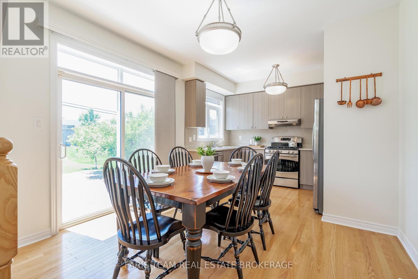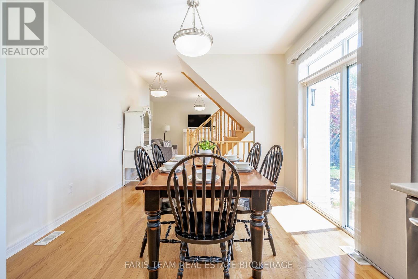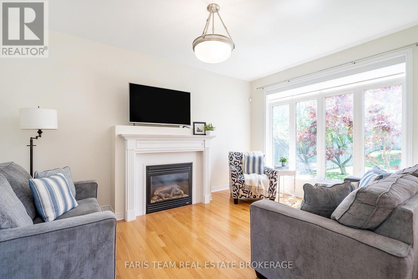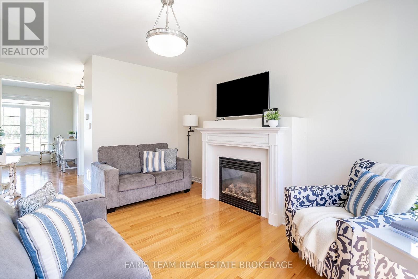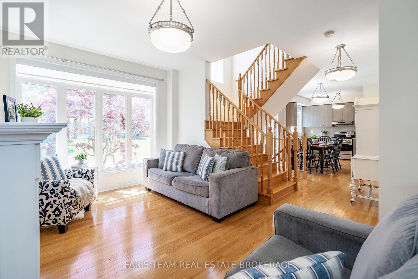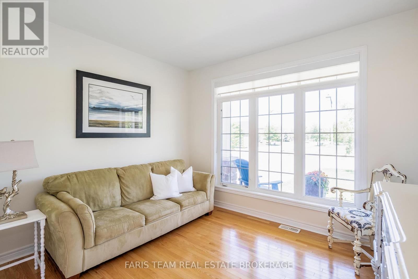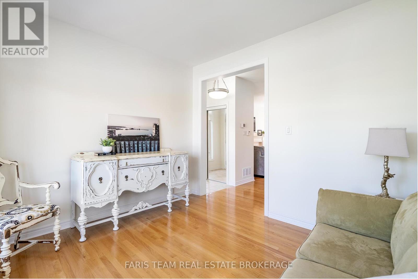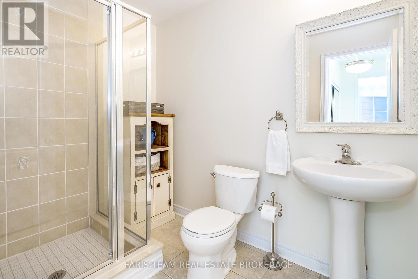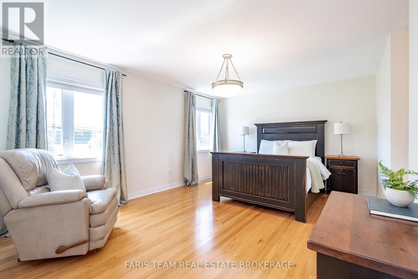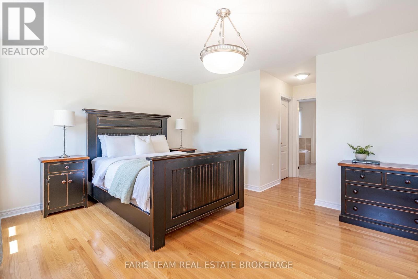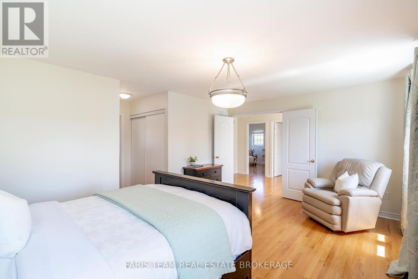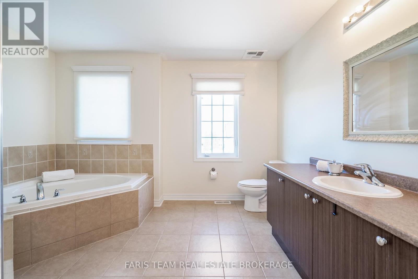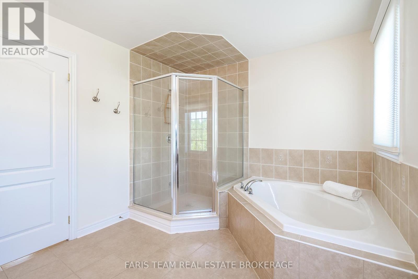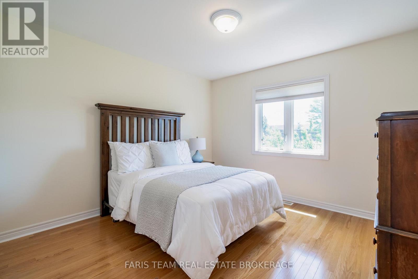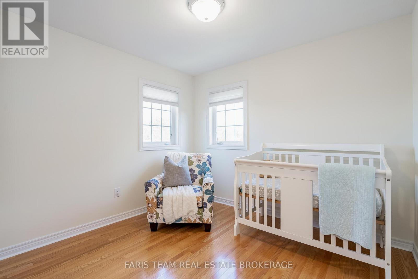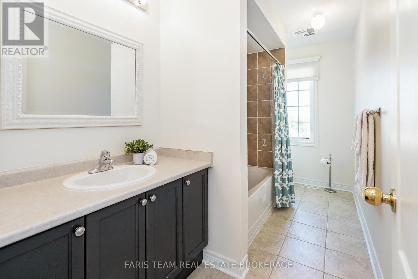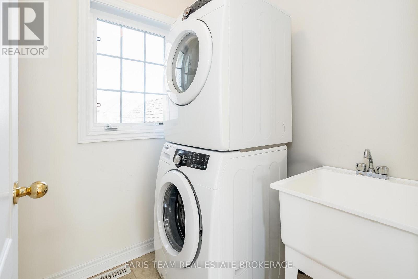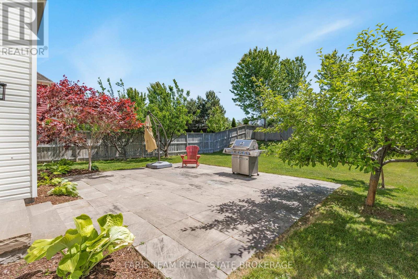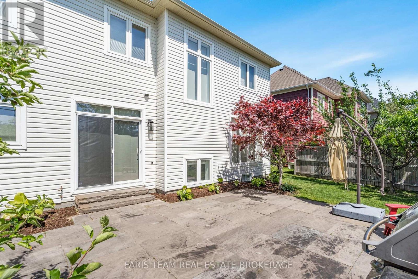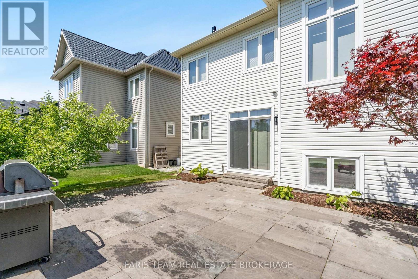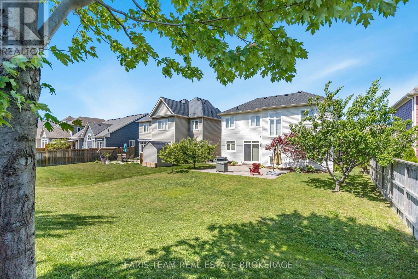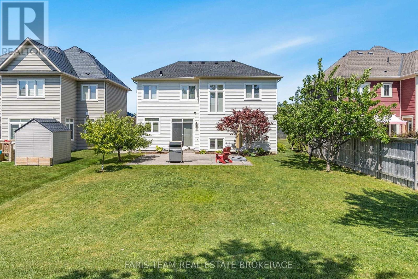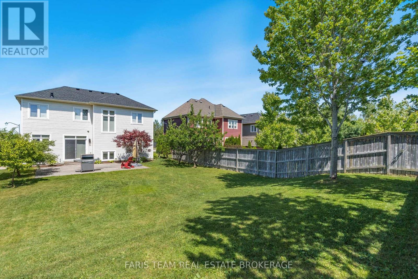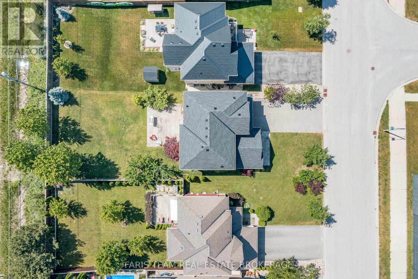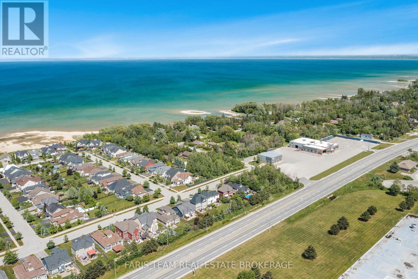3 Bedroom
3 Bathroom
1500 - 2000 sqft
Fireplace
Central Air Conditioning
Forced Air
$3,750 Monthly
Top 5 Reasons You Will Love This Home: 1) Welcome to the 'Cameron Model' by Eden Oaks, available for a seasonal lease until April 2026, ideally located just steps from Georgian Bay, Sunset Point Park, picturesque trails, and all the charm and convenience of downtown Collingwood 2) This bright three bedroom, three bathroom home features gleaming hardwood flooring throughout with an all-wood staircase, providing a clean aesthetic perfect for easy maintenance 3) The home features a brand-new roof, a freshly painted interior, and upgraded 9' ceilings on the main level and upper level laundry room, presenting a move-in-ready experience for the potential buyer 4) Whether you're hosting friends or creating your private retreat, the large backyard offers space to entertain, garden, or unwind 5) Only minutes from Blue Mountain, you will be able to ski in winter and hike and bike in summer, providing the perfect gateway or year-round adventure and relaxation. 1,870 above grade sq.ft. plus an unfinished basement. (id:43787)
Property Details
|
MLS® Number
|
S12465312 |
|
Property Type
|
Single Family |
|
Community Name
|
Collingwood |
|
Amenities Near By
|
Beach, Hospital, Marina, Place Of Worship, Schools |
|
Features
|
In Suite Laundry |
|
Parking Space Total
|
6 |
Building
|
Bathroom Total
|
3 |
|
Bedrooms Above Ground
|
3 |
|
Bedrooms Total
|
3 |
|
Age
|
6 To 15 Years |
|
Amenities
|
Fireplace(s) |
|
Appliances
|
Dishwasher, Dryer, Stove, Washer, Window Coverings, Refrigerator |
|
Basement Development
|
Unfinished |
|
Basement Type
|
Full (unfinished) |
|
Construction Style Attachment
|
Detached |
|
Cooling Type
|
Central Air Conditioning |
|
Exterior Finish
|
Stone, Vinyl Siding |
|
Fireplace Present
|
Yes |
|
Fireplace Total
|
1 |
|
Flooring Type
|
Hardwood, Ceramic |
|
Foundation Type
|
Poured Concrete |
|
Heating Fuel
|
Natural Gas |
|
Heating Type
|
Forced Air |
|
Stories Total
|
2 |
|
Size Interior
|
1500 - 2000 Sqft |
|
Type
|
House |
|
Utility Water
|
Municipal Water |
Parking
Land
|
Acreage
|
No |
|
Land Amenities
|
Beach, Hospital, Marina, Place Of Worship, Schools |
|
Sewer
|
Sanitary Sewer |
|
Size Depth
|
141 Ft ,10 In |
|
Size Frontage
|
49 Ft ,2 In |
|
Size Irregular
|
49.2 X 141.9 Ft |
|
Size Total Text
|
49.2 X 141.9 Ft|1/2 - 1.99 Acres |
Rooms
| Level |
Type |
Length |
Width |
Dimensions |
|
Second Level |
Primary Bedroom |
5.14 m |
3.79 m |
5.14 m x 3.79 m |
|
Second Level |
Bedroom |
4.14 m |
3.51 m |
4.14 m x 3.51 m |
|
Second Level |
Bedroom |
3.54 m |
3.14 m |
3.54 m x 3.14 m |
|
Second Level |
Laundry Room |
1.73 m |
1.67 m |
1.73 m x 1.67 m |
|
Main Level |
Kitchen |
5.23 m |
3.46 m |
5.23 m x 3.46 m |
|
Main Level |
Living Room |
4.93 m |
3.49 m |
4.93 m x 3.49 m |
|
Main Level |
Family Room |
3.64 m |
3.09 m |
3.64 m x 3.09 m |
https://www.realtor.ca/real-estate/28996281/26-barrington-trail-collingwood-collingwood

