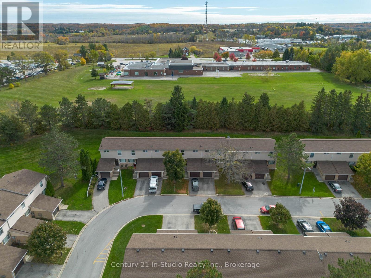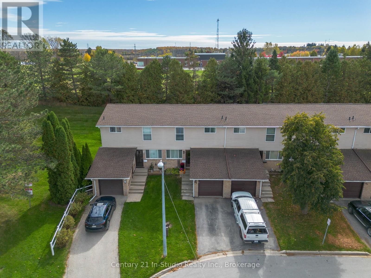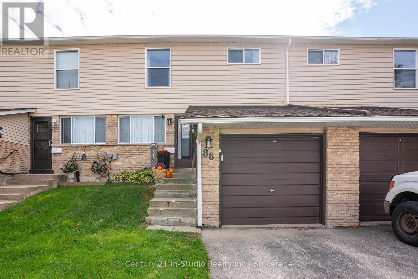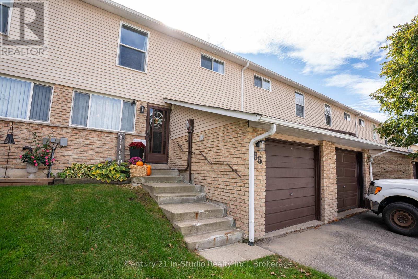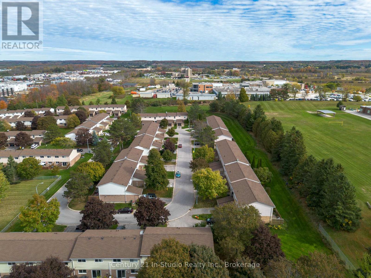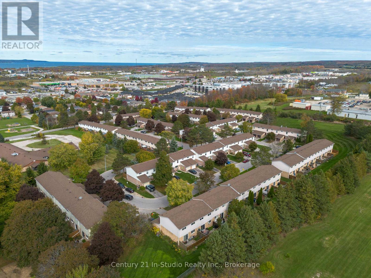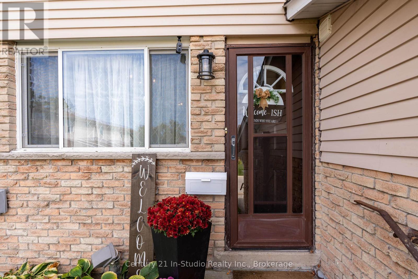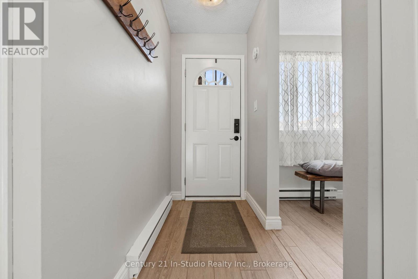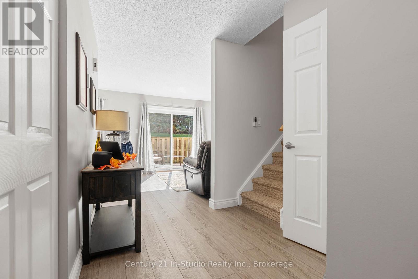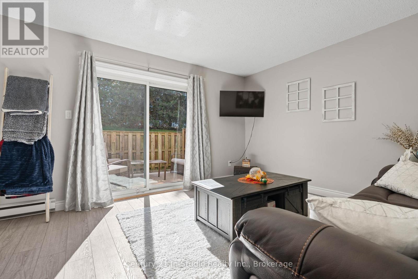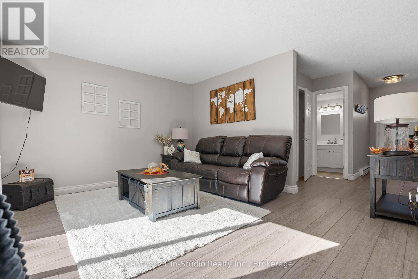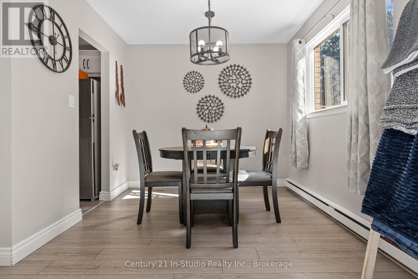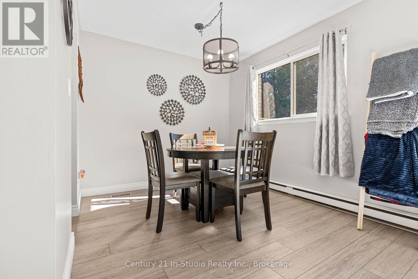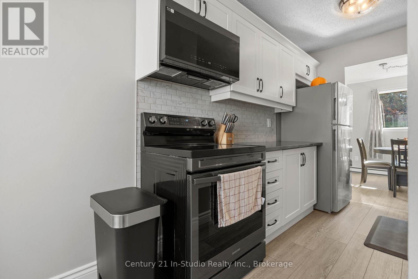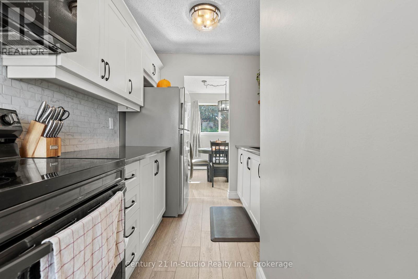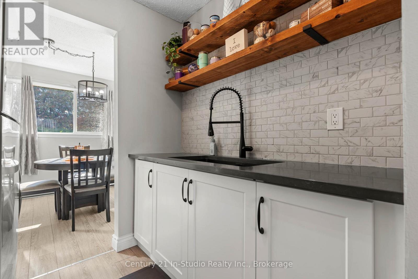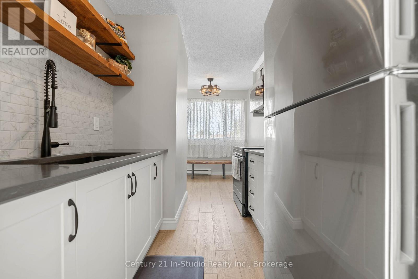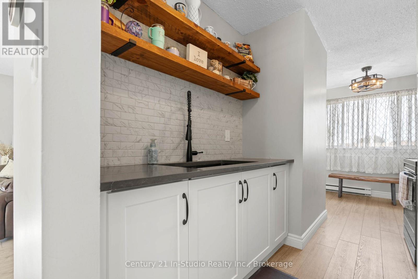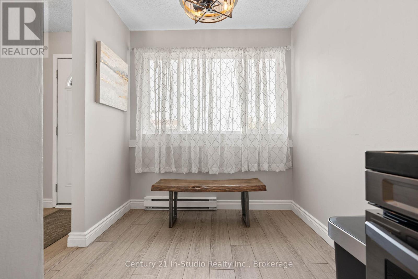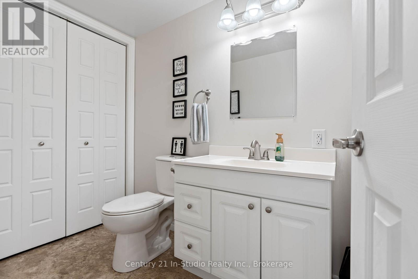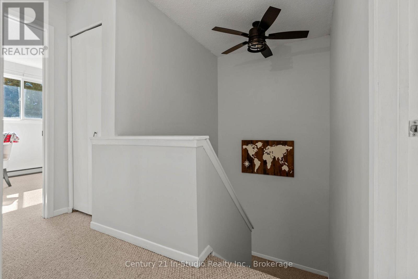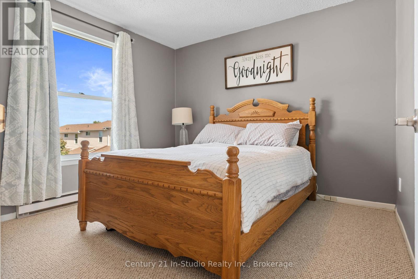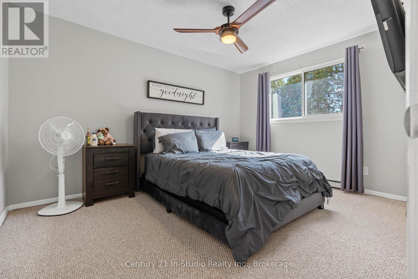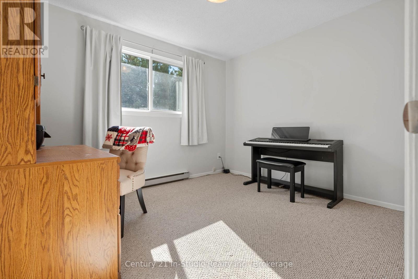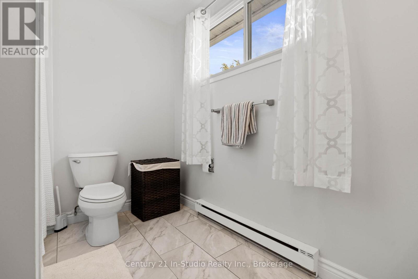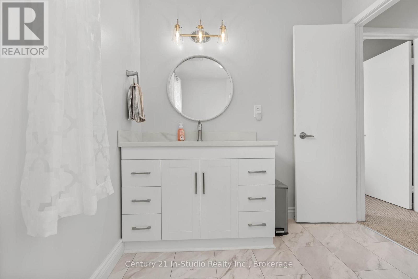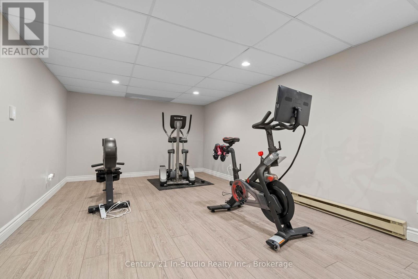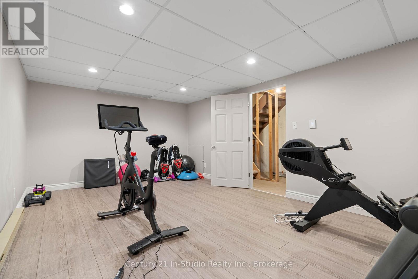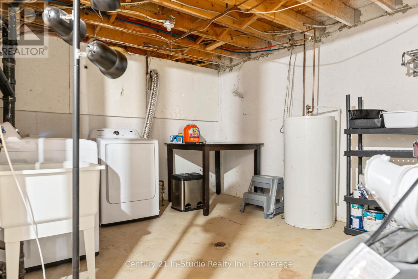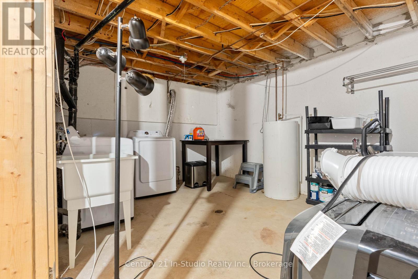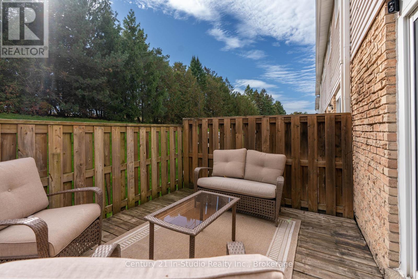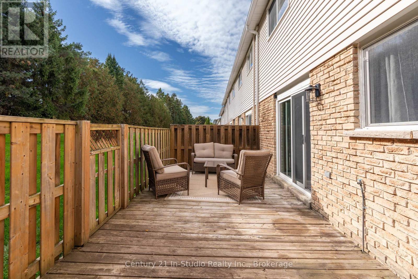86 - 86 Laurie Crescent Owen Sound, Ontario N4K 6C3
$389,000Maintenance, Common Area Maintenance, Parking, Insurance
$345 Monthly
Maintenance, Common Area Maintenance, Parking, Insurance
$345 Monthlysought-after Bayview Heights neighbourhood in a popular central location, this condo townhouse offers rare privacy with no rear neighbours. Units in this section seldom come up for sale - and it's easy to see why. Inside, you'll find modern updates throughout, including a gorgeous kitchen with quartz countertops, sleek stainless-steel appliances, and a stylish backsplash. The flooring and bathrooms have also been tastefully updated, giving the home a fresh, contemporary feel.Enjoy relaxing in the living room with a view of the greenery through your patio doors, or step outside to your private back deck - perfect for summer evenings. The main floor features a convenient two-piece bath, while the second level offers a full four-piece bathroom. The basement is partially finished, featuring a spacious rec room that would make an ideal home gym, hobby space, or bonus TV room. With low condo fees of just $345 per month covering exterior maintenance (windows, doors, roof), grass cutting, and more, this home offers easy, low-maintenance living in one of Owen Sound's most desirable and well-connected neighbourhoods. (id:43787)
Property Details
| MLS® Number | X12468318 |
| Property Type | Single Family |
| Community Name | Owen Sound |
| Community Features | Pet Restrictions |
| Equipment Type | Water Heater |
| Parking Space Total | 2 |
| Rental Equipment Type | Water Heater |
Building
| Bathroom Total | 2 |
| Bedrooms Above Ground | 3 |
| Bedrooms Total | 3 |
| Appliances | Stove, Refrigerator |
| Basement Development | Partially Finished |
| Basement Type | N/a (partially Finished) |
| Cooling Type | Window Air Conditioner |
| Exterior Finish | Vinyl Siding, Brick Veneer |
| Foundation Type | Unknown |
| Half Bath Total | 1 |
| Heating Fuel | Electric |
| Heating Type | Baseboard Heaters |
| Stories Total | 2 |
| Size Interior | 1200 - 1399 Sqft |
| Type | Row / Townhouse |
Parking
| Attached Garage | |
| Garage |
Land
| Acreage | No |
Rooms
| Level | Type | Length | Width | Dimensions |
|---|---|---|---|---|
| Second Level | Bathroom | 3.06 m | 2.21 m | 3.06 m x 2.21 m |
| Second Level | Bedroom | 3.28 m | 3.2 m | 3.28 m x 3.2 m |
| Second Level | Bedroom | 4.07 m | 3.16 m | 4.07 m x 3.16 m |
| Second Level | Bedroom | 3.38 m | 2.96 m | 3.38 m x 2.96 m |
| Basement | Family Room | 6.38 m | 3.54 m | 6.38 m x 3.54 m |
| Basement | Laundry Room | 4.16 m | 3.25 m | 4.16 m x 3.25 m |
| Main Level | Foyer | 2.14 m | 1.06 m | 2.14 m x 1.06 m |
| Main Level | Living Room | 3.69 m | 2.76 m | 3.69 m x 2.76 m |
| Main Level | Dining Room | 2.75 m | 2.35 m | 2.75 m x 2.35 m |
| Main Level | Kitchen | 3.03 m | 2.23 m | 3.03 m x 2.23 m |
| Main Level | Eating Area | 2.19 m | 1.13 m | 2.19 m x 1.13 m |
| Main Level | Bathroom | 2.34 m | 1.37 m | 2.34 m x 1.37 m |
https://www.realtor.ca/real-estate/29002160/86-86-laurie-crescent-owen-sound-owen-sound
Interested?
Contact us for more information

